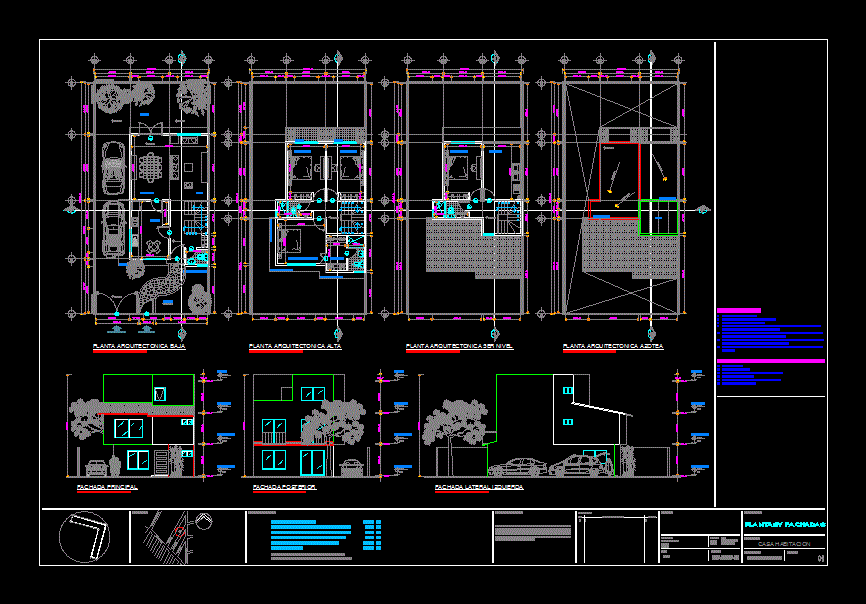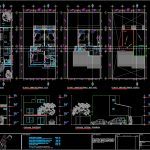
Project Room House DWG Full Project for AutoCAD
PLANTS AND ARCHITECTURAL FACADE PROJECT ONE BEDROOM HOUSE THREE LEVELS
Drawing labels, details, and other text information extracted from the CAD file (Translated from Spanish):
revisions :, description, general data :, no., date, date :, file :, scale :, dimensions :, proy – technical :, route :, review :, proy-arq :, client :, centimeters, project :, content:, house room, plants and facades, location :, category :, general notes :, lamina :, architectural, everything contained is the intellectual property of the author, and, the client can not use it but for the construction of the projected work , must give the credit during its execution and once the project is finished, as well as in any printed or electronic medium where this work is mentioned or appears., low architectural floor, high architectural floor, dining room, living room, kitchen, garden, master bedroom, dressing room, service, access to garage, main entrance, main facade, rear facade, left side facade, terrace, fausto, ernani, fidelio, don pascuale, the ashen, deodato, architectural roof, dome, roof, npt, upper floor, ground floor, all data and dimensions correspond, surface of land, construction surface, ground floor, construction surface, top floor, free surface, total construction surface, slab projection, all dimensions shown in this plan are given to panos, all interior walls will be an annealing red partition made by hand, the location and general services will be determined on site as, see the following plans as a complement: walls with finishes and references to axes, construction details, used in the interior and exterior of the building ., assembly plant., architectural plans, facades and cuts., structural project., electrical, hydraulic and sanitary project., current state., existing., the dimensions are given in centimeters, the dimensions govern the drawing., the Dimensions are verified on site.
Raw text data extracted from CAD file:
| Language | Spanish |
| Drawing Type | Full Project |
| Category | House |
| Additional Screenshots |
 |
| File Type | dwg |
| Materials | Other |
| Measurement Units | Metric |
| Footprint Area | |
| Building Features | Garden / Park, Garage |
| Tags | apartamento, apartment, appartement, architectural, aufenthalt, autocad, bedroom, casa, chalet, dwelling unit, DWG, facade, family house, full, haus, house, levels, logement, maison, plants, Project, residên, residence, residential house, room, unidade de moradia, villa, wohnung, wohnung einheit |
