
Project Storehouse DWG Full Project for AutoCAD
Storehouse project – Plants – Sections – Views
Drawing labels, details, and other text information extracted from the CAD file (Translated from Galician):
ser.lprecval, ser.lunitsval, ser.showunitsval, both, degrees, of., office, tlf and network, superintendent, of. b, niveld., ramp, area of receipt, area of, scale, page, bathroom, dressing rooms, group, mine, jmz, of. group, geology, group a, receipt, depos., of. head of planning, bintage, total racks, side view of, column, laminate number, description, location :, owner :, rev., plane :, project:, rev., date, approved, revised, dis .::, rev.:, fec.:, esc.:, dib.:, cajamarca, minera yanacocha srl, plant, stock fleet, architecture, v.matos fg, daniel ugas s., luis puertas p., float store, area of receipt, elevation, escape, area of office, office, office, attention, vest, sh, dining room, court aa, court cc, cut bb, valuation, issued for information, apl, lpp, elevations, cuts, dep. , cut, sigral s. a., integrated systems, emitted for approval, f.ch., – foundation depth, reinforcement steel.-, soil capacity.-, coating.-, – admissible pressure, concrete.- technical specifications.-, – concrete emptying against the ground, – concrete in contact with the land, – solados, indicated, in c, plant and details, foundation, or. plasier, f. Chumbiauca, l. doors, indicated, base layer, elastic seal, – concrete reinforced and simple concrete, foundation – plant, section, asphalt paint, crossing the joint, reinforcement typical floor slab, base layer, sealed joint, and elastic seal, compacted, sup and inf., detail, sub-shoe, notes.-, reinforcement typical slab of ceramic, floor, armor, formwork, cut in area, trunk, detail anchorage, tintaya, structure – foundations, bhp tintaya sa, typical housing , – the material for base course must satisfy the requirements of, base course.-, – dimensions and levels in millimeters, technical specifications.-, concrete.-, foundation parameters.-, reinforcing steel.-, – depth foundation, – plain concrete for footings, – ground slab, note.-, minimum, col., plain concrete, floor slab, polyethilene, section, base course, no plane, reference plane, revision, cajamarca – peru, area:, scale: revision :, drawn, revised, approved, file :, dir :, urvey, prepared by:, date, by, revisions, description, engineering services, scale scale, scale, maintenance workshop, north yanacocha, current, f. quiroz, a. red, r. hilbck, m. reenactment, miscellaneous projects, location plan, initial plane, tire workshop, containers, welding workshop, toyota workshop, existing workshop, canal, haul-road, house of strength, zone of washing, legend, utm coordinates, secondary level curve, main level curve, existing construction, construction, projected construction, haul pack, transit, conveyed channel, final, final plane, platform, haul road
Raw text data extracted from CAD file:
| Language | Other |
| Drawing Type | Full Project |
| Category | Retail |
| Additional Screenshots |
    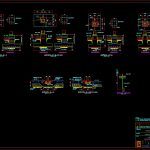   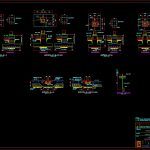 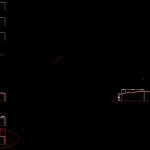  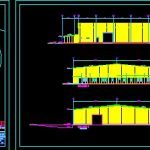 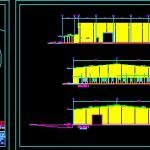 |
| File Type | dwg |
| Materials | Concrete, Steel, Other |
| Measurement Units | Metric |
| Footprint Area | |
| Building Features | Deck / Patio |
| Tags | armazenamento, autocad, barn, celeiro, comercial, commercial, DWG, full, grange, plants, Project, scheune, sections, storage, storehouse, views, warehouse |
