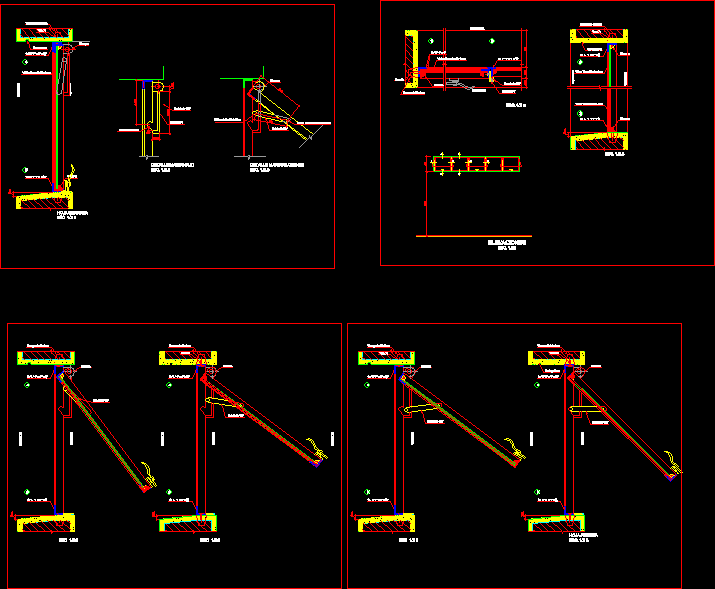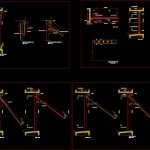ADVERTISEMENT

ADVERTISEMENT
Projected Window DWG Full Project for AutoCAD
Projected window – Details
Drawing labels, details, and other text information extracted from the CAD file (Translated from Spanish):
elevations, silicone, screw, wooden dowel, exterior, interior, hinge, cortagotero, detail fixed frame, detail hinged frame, articulated riveted joint, free ball head, notch lock, closed sheet, open sheet
Raw text data extracted from CAD file:
| Language | Spanish |
| Drawing Type | Full Project |
| Category | Doors & Windows |
| Additional Screenshots |
 |
| File Type | dwg |
| Materials | Wood, Other |
| Measurement Units | Metric |
| Footprint Area | |
| Building Features | |
| Tags | autocad, Construction detail, details, DWG, full, Project, projected, window |
ADVERTISEMENT
