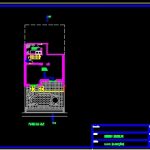ADVERTISEMENT

ADVERTISEMENT
Prolongation Of Party Wall For Privacy DWG Full Project for AutoCAD
The project in short – is a prolongation of dividing existing, with a masonry wall between the rails of the RES – do – Chao houses No. 18 and No. 17, located on the street Vergílio Ferreira Tercena, and that there was no privacy between them.
Drawing labels, details, and other text information extracted from the CAD file (Translated from Portuguese):
drawing :, subject :, location :, scale :, des. detached house, hall, basement floor plan, fifth of the fontainhas, street vergílio ferreira, road of fontaínhas, c-d court, south elevation, the technician inscribed in the o.a., finishing:
Raw text data extracted from CAD file:
| Language | Portuguese |
| Drawing Type | Full Project |
| Category | House |
| Additional Screenshots |
 |
| File Type | dwg |
| Materials | Masonry, Other |
| Measurement Units | Metric |
| Footprint Area | |
| Building Features | |
| Tags | apartamento, apartment, appartement, aufenthalt, autocad, casa, chalet, dividing, dwelling unit, DWG, Existing, full, haus, house, HOUSES, logement, maison, masonry, party, Project, rails, residên, residence, unidade de moradia, villa, wall, wohnung, wohnung einheit |
ADVERTISEMENT
