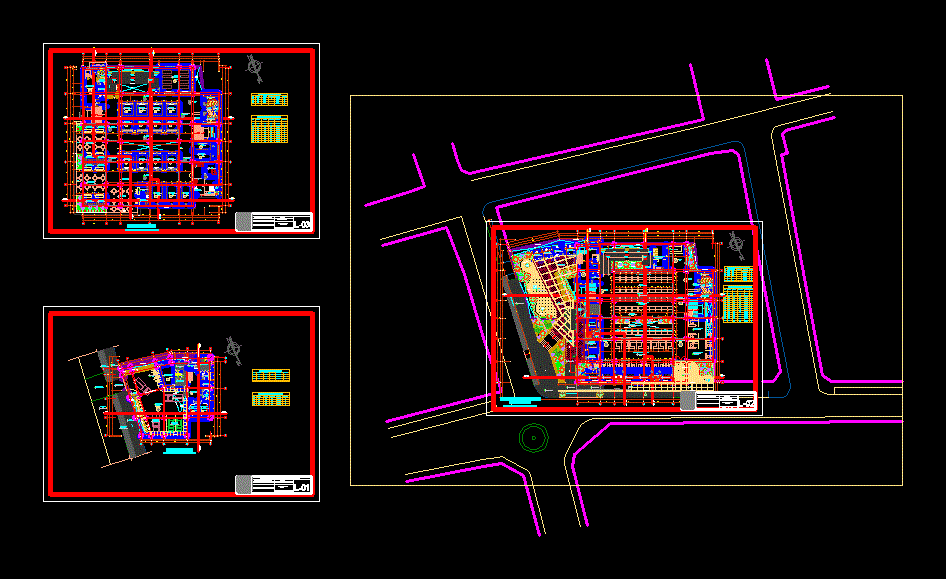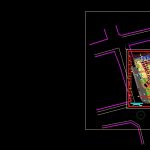
Proposed Schematic DWG Block for AutoCAD
Planta market – operating scheme
Drawing labels, details, and other text information extracted from the CAD file (Translated from Spanish):
viewnumber, sheetnumber, polished cement floor, service area, garbage room, ss.hh, uprights, entrance to sisterna, national university of san martin, faculty of civil engineering school of architecture and urbanism, design workshop viii, course :, arq ciro sierralta tineo, market, teachers :, theme :, location :, date :, scale :, design :, alfaro iberico johan, lamas – san martin, arq. angela requejo, melendez towers maria c., brachowicz yaicurima jimmy m., lozano sandoval juan j., plane :, distribution plant first level, key: aluminum, box door vain, alfeizer, width, type, height, material, quantity , aluminum, wood, box windows, floor: semi-polished cement, freezers, trash proy.ducto, proy. roof, proy. of lightweight slab, projection of duct, projection of duct, low wall, proy. of beam, proy. beam, distribution plant basement, roller door, duct, railing, low wall, railing, wood, roller, wall under railing, duct, floor: polished cement, garbage duct, gci, ceiling projection, ss.hh men, ss.hh disc., ss.hh.women, second floor distribution, warehouse, corridor, fish sale sector, dry meat sale sector, vegetables and fruits sale sector, sale of breads sector, grocery trade, sidewalk, proy.ducto , sector sale juices, control, market income, parking, handicrafts, circulation, floor: polished cement, floor: polished cement, circulac., hall, m.carga, sale of live birds, main market income, basur duct, room cleaning, service corridor, live bird store, garden, —-, —–, roll-up, proy.duct., flagstone floor, paved floor, sink, ceramic floor, kills chicken, proy.techo , proy.cobertura de techo, proy. of roof, grid to evacuate water, proy. of cantilever, projection of beam, flat track for entry of vehicle floor: concrete, retaining wall
Raw text data extracted from CAD file:
| Language | Spanish |
| Drawing Type | Block |
| Category | Retail |
| Additional Screenshots |
 |
| File Type | dwg |
| Materials | Aluminum, Concrete, Wood, Other |
| Measurement Units | Metric |
| Footprint Area | |
| Building Features | Garden / Park, Deck / Patio, Parking |
| Tags | autocad, block, cad, commercial, DWG, mall, market, operating, planta, proposed, schematic, SCHEME, shopping, supermarket, trade |
