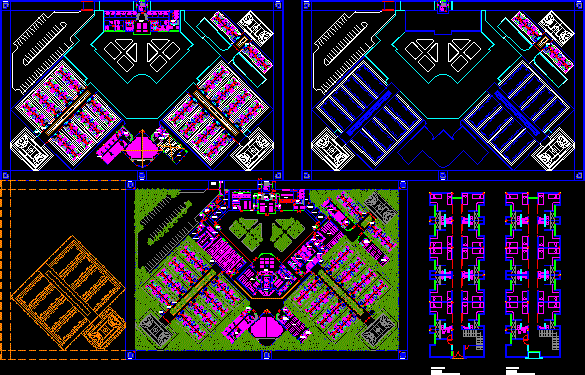
Propuesta De DiseÑO Para Centro Penitenciario DWG Block for AutoCAD
PLANTAS DE DISTRIBUCION DE AREAS DE UN CENTRO PENITENCIARIO CON ANEXO PARA MUJERES.
Drawing labels, details, and other text information extracted from the CAD file (Translated from Spanish):
ground floor module dormitories for inmates, high floor module bedrooms for inmates, check Point, water washer, check Point, review of crew vehicles, Vigilance tower, check Point, dinning room, kitchen, check Point, reading room, coordinator, production workshop, raw material warehouse, finished product storage, saves tools delivery, personal control point, check Point, pantry, refrigerated cava, lockers, nutritionist, check Point, crockery, bathrooms, photo record, uniform delivery, receipt of personal belongings, archive, checkpoint inmates, booths, check Point, reception of objects not allowed, delivery of objects not allowed, departure, personal exit, entry, personal entrance, reception offices, review, main surveillance tower, photo record, uniform delivery, receipt of personal belongings, check Point, archive, reading room, check Point, production workshop, raw material warehouse, saves tools delivery, dinning room, kitchen, hall, family visits, conjugal visits, check Point, reception offices, hall, blood bank, Ray, laboratory, doctor’s offices, observation, hospitalization, operating rooms, residents, check Point, water washer, check Point, Vigilance tower, check Point, main surveillance tower, reception offices, hall, check Point, water washer, coordinator, archive, production assistant, production manager, Deposit, Vigilance tower, check Point, main surveillance tower, government offices
Raw text data extracted from CAD file:
| Language | Spanish |
| Drawing Type | Block |
| Category | Police, Fire & Ambulance |
| Additional Screenshots |
 |
| File Type | dwg |
| Materials | |
| Measurement Units | |
| Footprint Area | |
| Building Features | |
| Tags | areas, autocad, block, central police, centro, de, distribucion, DWG, feuerwehr hauptquartier, fire department headquarters, gefängnis, para, plantas, police station, polizei, poste d, prison, substation, umspannwerke, zentrale polizei |
