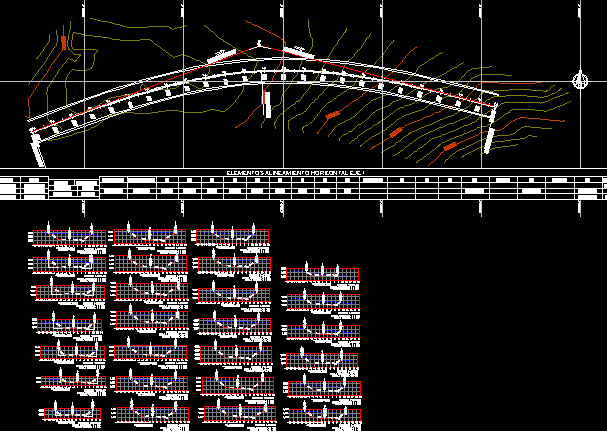ADVERTISEMENT

ADVERTISEMENT
Proyect Curve Via DWG Block for AutoCAD
SPIRALCURVE – TRANSVERSAL PROFILES – TRANSVERSAL AREAS.
Drawing labels, details, and other text information extracted from the CAD file (Translated from Spanish):
datum elev, point, north, east, azimuth, distance, deflection, def. spiral, def. circ., volume :, transversal sections, scale :, plane no., date:, subject :, observations:, contains:, I revise:, dib :, digitize :, university of tolima, faculty of technologies, diego mora, fabio alexander muñoz, vias ii, jorge diaz, yeison rivera, sebastian serna, fernanda knight, area :, plant, scale profile :, profile, scale plant:, scale h :, v: scale, spiral-spiral curve design, curve design vertical
Raw text data extracted from CAD file:
| Language | Spanish |
| Drawing Type | Block |
| Category | Roads, Bridges and Dams |
| Additional Screenshots |
 |
| File Type | dwg |
| Materials | Other |
| Measurement Units | Metric |
| Footprint Area | |
| Building Features | |
| Tags | areas, autocad, block, curve, DWG, HIGHWAY, pavement, profiles, proyect, Road, route, transversal |
ADVERTISEMENT
