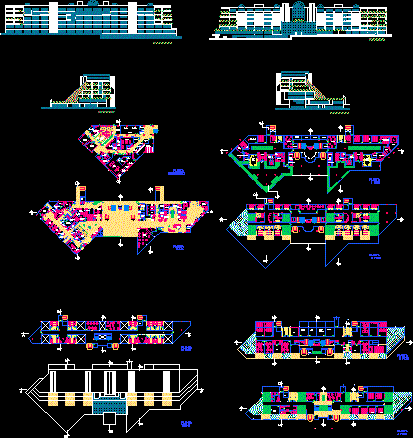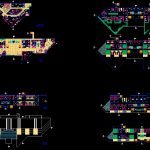
Psychriatic Hospital DWG Block for AutoCAD
Distribution plants – Facades
Drawing labels, details, and other text information extracted from the CAD file (Translated from Spanish):
anzoategui, ism, scale:, content:, thesis: gledetsys osorio, academic tutor: henry quevedo, design work degree x, mental health institute, facades, laboratory, plant type – educational, classroom, educational area, area of be, educational ground floor, longitudinal facade – educational, courtain wall, alucubond, police academy, clean work, screens in clean work, clean floor planllas, main facade of the set, changing rooms and toilets, tv room, walkway. dirty, drying area, selection area, laundry area, sewing area, clean house, housekeeper, waiting area, ironing area, delivery area, troop bedroom, living room, sum, food storage, storage of chairs., laundry area, hairdresser., be., elevator hall, casino officers., reception, bar-bar, bursar., tropa casino., trash, parapet, skirting, floor finish, screen, slab of mezzanine, pisa glass, courtain wall, perf il of aluminum, ground cut, beam, grid slab, rail, sliding glass door, wall, or ‘equivalent, detail of the steel, concrete, metal bar, steel, length with head, connectors: bolts, resting floor finish – granite, metal railings, inclined riser finish-granite, metal handrails, granite finish footprint, minimum thickness of slab, desndo floor finish – granite, official rooms, wrestling, bleachers, boxing ring, toilets and men’s locker rooms, weights area, sanitary and changing rooms ladies, north facade, east facade, west facade, south facade, secret., r. huma., secr., od, direc., asu., jur., work, file, control, deposit, obs., hom., muj., wait, repro., cum., tecu., ofic., tender, prog. esp., aliment., assis., ad., comp., treasury, coor., be., chief, enf., descan., quirofanito, obs. psych., hom., muj., i.c.p., obs. u., cures, lav., unitics, rest, t.e.c., i.h.c., obs. hom, obs woman, day room, serv., soc., archives, hist., network., estadis., arch., pt. enf., cons., cases, room, elect., uses, mult., dining room, workshop, appointments, c. psiq., c. social, c. neuroq., c. toxicol, c. neurol., c. psych. clin., rad., x-ray, topiograf., lab., lab. boss, ban. boss, blood., recla., rec. samples, cardex., take, samples, recup., endos., multip. uses, est. med., be, discount enf., music-therapy, direction, lookers, c. cardio., c. fraum, progr., esp., of. erq., psycho, petr., office, estanc., desc, desc., lv, library, pt., confer., disc., meetings, ar., ped., kitchen, crockery, bag., security, grol, carts, carpint., plaquinas, deposit., sanit., vest., cleaning, diet, plant, pharmacy, drying, washing, cost., receipt, dinner, drug, semisotano, p. low, tender, consul., lect., f.l., f.s., uma, meeting room, medical histories, cafetin, box, bas., control, machines, cupboard, dining room employees, lav. of tableware, packaging, dep., dig, limp. food, electricity, ironing, sculpture workshop, painting workshop, admission, service manager, ergotherapist, stay, kitchinet, u.m.a., dep. equip doctors, kitchinet, ergo., coord. therapy, progr. espec., shop, hairdresser, dentistry service, doctors area, nurses area, multiple uses, dir., salon, plant, roof, low, basement, limp. of, food, lav. of, employees
Raw text data extracted from CAD file:
| Language | Spanish |
| Drawing Type | Block |
| Category | Hospital & Health Centres |
| Additional Screenshots |
  |
| File Type | dwg |
| Materials | Aluminum, Concrete, Glass, Steel, Other |
| Measurement Units | Metric |
| Footprint Area | |
| Building Features | Elevator |
| Tags | autocad, block, CLINIC, distribution, DWG, facades, health, health center, Hospital, medical center, plants |
