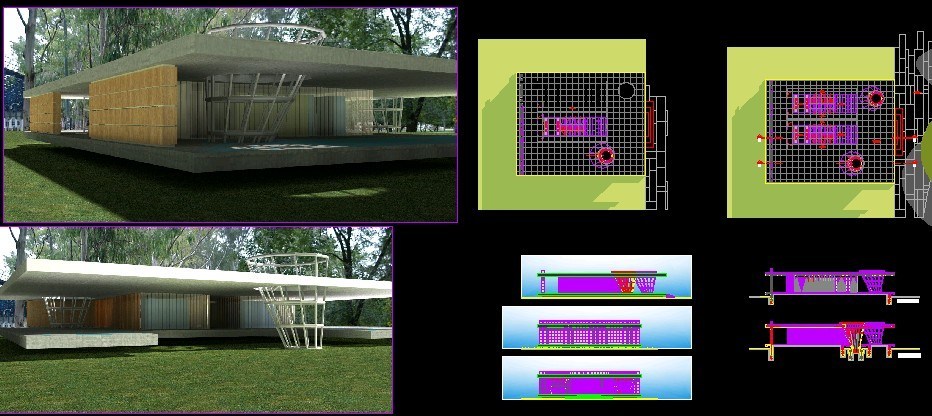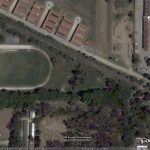
Public Bathroom – Details DWG Detail for AutoCAD
public Bathroom – Details
Drawing labels, details, and other text information extracted from the CAD file (Translated from Spanish):
cut, Pedestrian walk of the forest, Semi-covered access, Washbasin area, Health area, Shower area, Dressing rooms, Washbasin area, Health area, Shower area, Dressing rooms, Health area, marble, Brid, marble, Brid, marble, Brid, marble, Brid, critical, plant, Floor: cement slab lining: iron marble plate: according to calculation concrete type hooks stirrups aluminum profiles with pvc inserts pilkington profilit sheet galvanized galvanized sheet durlock board glue type klaucol water-repellent mixture coating: venecitas tape for joining panels with putty Granite countertop on metal brackets stainless steel grate stainless steel grate for drainage frosted glass door mdf pod sheaths posts postado telgopol brick concrete type iron: according to calculation waterproof folder asphaltic paint galvanized sheet metal sheet drainage: galvanized sheet expanded polystyrene High density hollow round hollow profile metal sheet metal clamps abulonadas hollow profile round concrete type concrete underlayment of neoprene gasket filled with epoxy material metal sheath with fins steel cone steel plate steel cables, detail, detail, detail, For anchoring, Fixed anchorage, critical, Floor: cement slab lining: iron marble plate: according to calculation concrete type hooks stirrups aluminum profiles with pvc inserts pilkington profilit sheet galvanized galvanized sheet durlock board glue type klaucol water-repellent mixture coating: venecitas tape for joining panels with putty Granite countertop on metal brackets stainless steel grate stainless steel grate for drainage frosted glass door mdf pod sheaths posts postado telgopol brick concrete type iron: according to calculation waterproof folder asphaltic paint galvanized sheet metal sheet drainage: galvanized sheet expanded polystyrene High density hollow round hollow profile metal sheet metal clamps abulonadas hollow profile round concrete type concrete underlayment of neoprene gasket filled with epoxy material metal sheath with fins steel cone steel plate steel cables, south, West, East, The proposal of this work consists of a space of image with forms composed by elements that are mimicked with their of this the visual harmony of the site. The project is not without complexity: it was imperative to combine a concept as open as the one with the necessary privacy in an area of these characteristics. The resolution of the problem was performed using the material the ground glass profile. The innovation was also applied to the system by choosing a concrete slab that allows to cover big lights without resorting to the traditional system of supported in a wall of supporting concrete supported by metallic tubular columns. With a material a creative constructive system has been achieved a daring end product the respectful of the environment.
Raw text data extracted from CAD file:
| Language | Spanish |
| Drawing Type | Detail |
| Category | Bathroom, Plumbing & Pipe Fittings |
| Additional Screenshots |
     |
| File Type | dwg |
| Materials | Aluminum, Concrete, Glass, Steel |
| Measurement Units | |
| Footprint Area | |
| Building Features | Car Parking Lot |
| Tags | autocad, bad, bathroom, casa de banho, chuveiro, DETAIL, details, DWG, lavabo, lavatório, PUBLIC, salle de bains, toilet, waschbecken, washbasin, WC |
