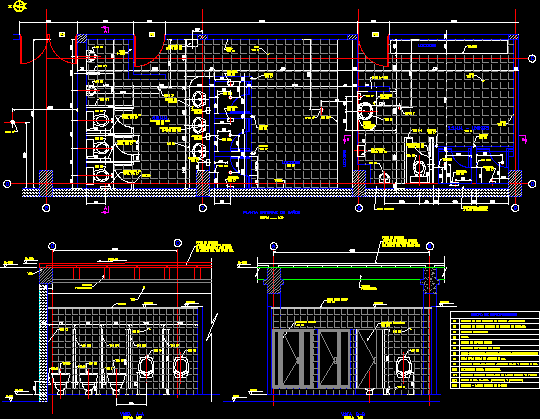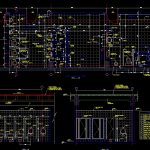
Public Bathroom Details DWG Detail for AutoCAD
Public Bathroom Details
Drawing labels, details, and other text information extracted from the CAD file (Translated from Spanish):
Tip., Tip., projection:, scale:, archive, flat, Rev, Petroperu, Replacement equipment improvements, date, Rev, Talara refinery, Petroperu s.a., Turkey oils, description, see., Dib., Dis., G.p., The information provided in this document is confidential is issued only for the purpose indicated on this seal., # Pl. Otepi:, Onsorcio, Otc, Heaters, Tulsa, Inc., S.a. Construction engineer, Talara refinery, scale, Bathroom batteries plant, S.hs.h.h., S.hs.h.h. Lockers, Cover plate finished in smoothed mortar waterproofed with mantle in asphalt mantle type edil, view, scale:, Tip., Tip., Finished floor see, Lockers, Paper dispenser see, Hand dryer see, Soap soap, Soap soap, Soap soap, Wall see, Hook see, Hand dryer see, Hook see, Paper dispenser see, Soap soap, Wall see, Mirror look, Specification box, Floor finish granite anti-slip tile, Finish of ceramic veneer walls, Institutional health, potty, Meson in polished granite, Built-in sink, False acrylic ceiling mm., Shower mixer monocontrol, Metal divisions blue color on painted gauge sheet, Mirror mm., Lockers lamina caliber, False ceiling see, Showers to see, Health divisions see, In granite, See floor, Hook see, Lockers, See floor, Lockers, In granite, scale:, view, see, Prefabricated joists, see, Prefabricated joist, Shower divisions in anodized aluminum mm., siphon, siphon, siphon, Townhouse, siphon, beam, Cover plate finished in smoothed mortar waterproofed with mantle in asphalt mantle type edil, Accessories, Structural wall, Conventions, General notes, general specifications, Reference planes, Pl architectural plan facades pl details pl finishes pl architectural details details of windows divisions pl facilities plumbing pl pl plan pl level of foundation foundation beams pl floor beams level floor plan pl columns columns details pl detail of concrete walls Reinforced floor plate modulation together, Elevation level, Type door, Type window, Masonry wall, The dimensions are given in millimeters less than indicated otherwise. General notes see plan, potty, handwash, Columneta column, sanitary, Reinforced concrete wall, control room, Architectural details, Bathroom specification details, Indicated, Emission for comments, M.c., J.p., R.c., Issued for bidding, M.c., J.p., R.c., Issued for construction, M.c., J.p., R.c., E.p. Including comments. Petroperu, M.c., J.p., R.c., H.m., In polished granite mm., Of walls in ceramic tile., In ceramic tile., Bathroom doors orinles on sheet, Caliber finish type rust oleum color, Blue security. Stainless steel feet., Satin acrylic in mm. Anodized aluminum, White for bathrooms area lockers., Thickness mm., Shower divisions in anodized aluminum, Acrylic copolymer., In vinyl of mm., Metal in sheet height gauge mm., Of design explosion for psi walls
Raw text data extracted from CAD file:
| Language | Spanish |
| Drawing Type | Detail |
| Category | Bathroom, Plumbing & Pipe Fittings |
| Additional Screenshots |
 |
| File Type | dwg |
| Materials | Aluminum, Concrete, Masonry, Steel, Other |
| Measurement Units | |
| Footprint Area | |
| Building Features | Car Parking Lot |
| Tags | autocad, bad, bathroom, casa de banho, chuveiro, DETAIL, details, DWG, lavabo, lavatório, PUBLIC, salle de bains, toilet, waschbecken, washbasin, WC |
