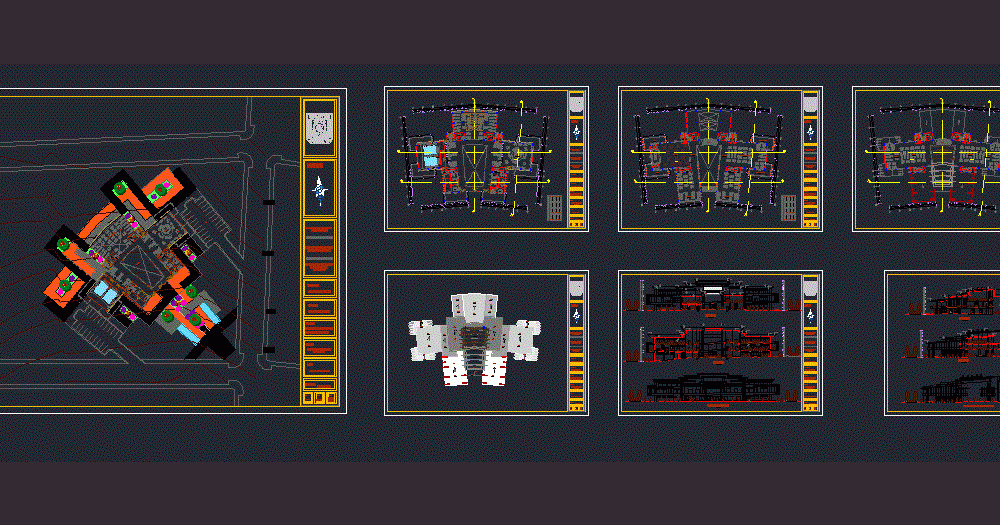
Public Library DWG Block for AutoCAD
It is located in the city of Moyobamba; It has 3 floors; 4 cuts and two lifts
Drawing labels, details, and other text information extracted from the CAD file (Translated from Spanish):
topical, accounting, book restoration, book store, general reading room, wait, secretary, administration, meeting room, management, inclined wall projection, ss.hh, earthenware projection, stage, auditorium, slab projection, evacuation staircase, vestibule, duct, fonoteca, north:, faculty of civil engineering and architecture, professional school of architecture and urbanism, national university of san martin, design workshop iv, subject :, public library, project :, arq. roberto segura rupay, cathedra :, arq. sindulio chi chong, est. arq Carlos Enrique Flores flowers, student :, plane :, moyobamba, roofing plant, location :, sheet :, scale :, date :, box of bays, width, height, window sill, window, door, screen, —, playroom , first floor, laminated wood floor, carpet floor, mayolica floor, kitchen, pantry, store, restaurant, reading room, reading balcony, terrace, cto. trash, pantry, outdoor reading room, second floor, circulation, bridge, map library, newspaper library, video library, third floor, ntt, light coverage, cuts and elevations, court cc, reading room, court dd, right lateral elevation, main impression, cut bb, cut aa, main elevation, shock absorbers, hall, alm. of books, access plaza, parking
Raw text data extracted from CAD file:
| Language | Spanish |
| Drawing Type | Block |
| Category | Cultural Centers & Museums |
| Additional Screenshots | |
| File Type | dwg |
| Materials | Wood, Other |
| Measurement Units | Metric |
| Footprint Area | |
| Building Features | Garden / Park, Parking |
| Tags | autocad, block, city, community center, CONVENTION CENTER, cultural center, cuts, DWG, floors, library, lifts, located, museum, PUBLIC |
