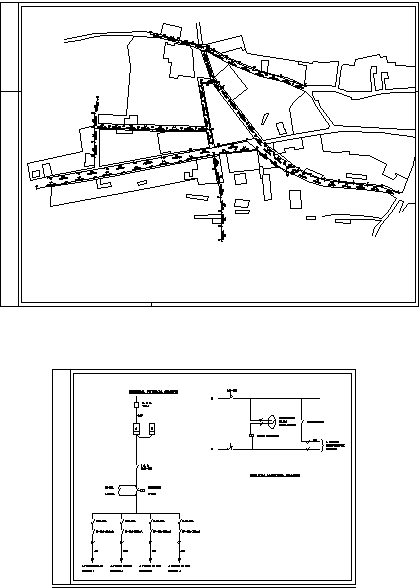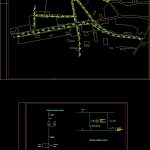ADVERTISEMENT

ADVERTISEMENT
Public Lighting Project DWG Full Project for AutoCAD
Public Lighting Project –
Drawing labels, details, and other text information extracted from the CAD file (Translated from Spanish):
monsoon, Contact in, Photoelectric, cell, Scheme, manual, Power scheme outline, C. G. P., Contactor, I. G. to., Coil contactor, consumption, equipment, Reducers, Time clock, Points of light, circuit, Points of light, circuit, Points of light, circuit, Points of light, circuit
Raw text data extracted from CAD file:
| Language | Spanish |
| Drawing Type | Full Project |
| Category | Water Sewage & Electricity Infrastructure |
| Additional Screenshots |
 |
| File Type | dwg |
| Materials | |
| Measurement Units | |
| Footprint Area | |
| Building Features | |
| Tags | autocad, DWG, electrical installation, full, haute tension, hochspannung, kläranlage, lighting, Project, PUBLIC, Street lighting, treatment plant, wiring |
ADVERTISEMENT
