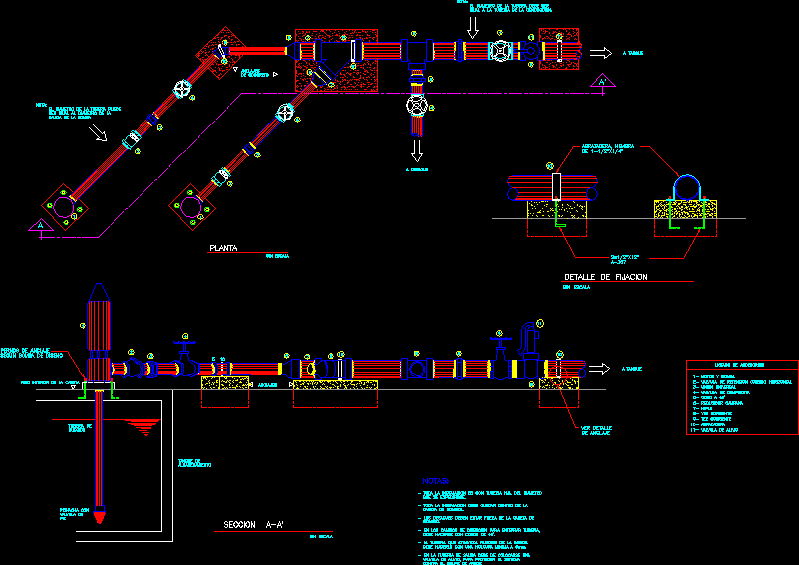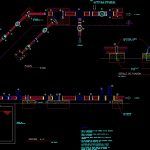
Pumped DWG Detail for AutoCAD
Contains the detail of the installation of the accessories of a vertical pump centrifugal pump
Drawing labels, details, and other text information extracted from the CAD file (Translated from Spanish):
Ministry of Public Health and Social Assistance, executing unit of the program, rural aqueducts, u n e p a r, guatemala, c.a., design, approved:, typical plan, review :, drawing :, ing. erick g. castle, geometrica sa, good view :, program :, scale :, sheet no., run :, file :, bid, head section studies and design, head of engineering department, director or sub-director., ptno., date: , chief section studies and designs, collegiate, designer, department, community, department :, community :, municipality :, municipality, date, sheet :, indicated, sheet, total, reviewer, typical visit pits, to drain, interior floor of the house, a tank, anchors, pipe, suction, tank, storage, pichacha with, valve, foot, plant, section a-a ‘, no scale, notes :, concrete, list of accessories, see detail, of anchoring, note:, the pipe diameter can be equal to the diameter of the pump outlet, – the whole installation is with hg pipe of the diameter, that is specified., – the whole installation must be inside the pumping house, – the drains must be outside the booth, pumping., – in the direction changes to bury pipe, – the pipe that crosses walls of the house, the diameter of the pipe must be, equal to the pipe of the conduction., detail of fixation, clamp, female, relief valve, to protect the system, – in the outlet pipe must place one, against water hammer, according to design pump, anchor bolts
Raw text data extracted from CAD file:
| Language | Spanish |
| Drawing Type | Detail |
| Category | Industrial |
| Additional Screenshots |
 |
| File Type | dwg |
| Materials | Concrete, Other |
| Measurement Units | Imperial |
| Footprint Area | |
| Building Features | |
| Tags | accessories, autocad, bomba, bomba de água, centrifugal, DETAIL, DWG, installation, pipe, pompe, pompe à eau, pump, pumpe, rohr, tubulação, tuyaux, vertical, wasserpumpe, water pump |

