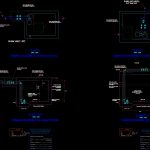
Pumping Chamber DWG Detail for AutoCAD
Details – specifications – sizing – Construction cuts
Drawing labels, details, and other text information extracted from the CAD file (Translated from Spanish):
Pump, Stop level, Pump, Boot level, Alarm level, Pump, Boot level, Concrete, Reg. with cap, Pump, Boot level, Alarm level, Pump, Boot level, Hermetic concrete, Reg. with cap, Valves, Trunk to accommodate, Pump, Stop level, Camera for, Sump pump, Camera for, Drain pump, Esc., cut, Esc., cut, Buceo of rainwater, Of drain bum, Esc., plant, Buceo of rainwater, goes up, Pvc sap, Up vent., Hermetic concrete, Reg. with cap, Hermetic concrete, Reg. with cap, Valves, Trunk to accommodate, Lps., Hdt mt., Hp power, Frequency …………………………………………. …………… hz., Voltage …………………………………………. ……………….. v., Drive …………………………………………. …………………, Approximate power ……………………………………… hp, Caudal l.p.s., Pumps for drainage from:, Specifications of the equipment of the pumps for drainage of rain water, feet, Frequency …………………………………………. ………… hz., Voltage …………………………………………. V, Drive …………………………………………. ………………, Approximate power ……………………………………… hp, Flow g.p.m l.p.s, Pumps for drainage from:, Drain pump equipment specifications, Bombs, Lps., Hdt mt., power, Pvc sap up, Hermetic concrete, Reg. with cap, Evacuate in collector network, Drain drain network, Esc., plant, Pumping pump, Bombs, Hermetic concrete, Reg. with cap
Raw text data extracted from CAD file:
| Language | Spanish |
| Drawing Type | Detail |
| Category | Mechanical, Electrical & Plumbing (MEP) |
| Additional Screenshots |
 |
| File Type | dwg |
| Materials | Concrete |
| Measurement Units | |
| Footprint Area | |
| Building Features | |
| Tags | autocad, camera, chamber, construction, cuts, DETAIL, details, DWG, einrichtungen, facilities, gas, gesundheit, l'approvisionnement en eau, la sant, le gaz, machine room, maquinas, maschinenrauminstallations, provision, pumping, sizing, specifications, wasser bestimmung, water |
