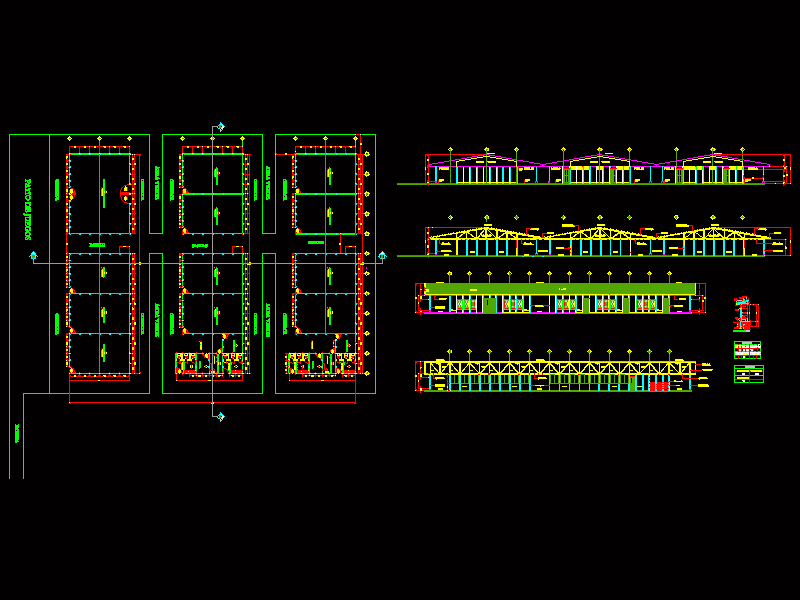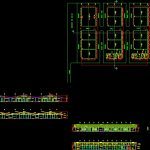
Punta Arenas School DWG Full Project for AutoCAD
PROJECT SCHOOL WITH PRE MANUFCTURED ARCHITECTURE
Drawing labels, details, and other text information extracted from the CAD file (Translated from Spanish):
aisle, chest pigeon, canoe hg type, metal trusses pipe, wooden downspout, ceiling over, covered sheet, burnt repelle, fibrolit seal, metal column, truss, thin miguel, indicated, March, no permit, content, scale, date , sheet, district, drawing:, province, canton, description, reviews, rights reserved this plan is the intellectual property of the responsible professional and the consulting company, the total or partial copy of this sheet without authorization is forbidden., owner: , name :, no reg., information public record, school, ing sergio jimenez, is part of real folio: ——————–, professional responsible for survey, of work, ————————, architectural distribution plant educational center hills, facade or main view, cross section to: a, facade or view lateral right, cross section b: b, student’s room, orientation, bathroom disabled, women’s bathroom, bathroom hom bres, warehouse, library, computer room, central student hall, general direction, green area, corridor, entrance, playground, front elevation, columns prefa, tile, wooden frame, casement window, typical wall cut, canoe , nailers, metal truss, floor lining, embedment, compacted ballast, subfloor, botaguas, column, tile, prefabricated, concrete seal, poor., brushed, tiles, columns, table finishes, ceramic floor, hg, galvanized iron, npt, finished floor level, skies, floors, height of tinted pine door vessel, width of tinted pine door vessel, walls, concrete prefabricated walls, ventaneria, perling frames or hg industrial pipe, movable celocias with hardware in aluminum, fibrolit lining, tapicheles light structure, vf, cm, tapichel en fibrolit, ing miguel angel
Raw text data extracted from CAD file:
| Language | Spanish |
| Drawing Type | Full Project |
| Category | Schools |
| Additional Screenshots |
 |
| File Type | dwg |
| Materials | Aluminum, Concrete, Wood, Other |
| Measurement Units | Metric |
| Footprint Area | |
| Building Features | Deck / Patio |
| Tags | architecture, autocad, College, DWG, full, library, pre, premanufactured, Project, punta, school, university |
