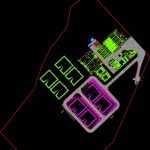
Purified Water Plant DWG Block for AutoCAD
PLANIMETRY GENERAL
Drawing labels, details, and other text information extracted from the CAD file (Translated from Spanish):
Street, Eye, Eye, Eye, Eye, consortium, High cayman, axis, Axis, axis, Shaft shafts, Shaft shaft, axis, Shaft shaft, axis, Box axis, axis, Shaft shaft, axis, section, Endo, branch, Sidewalk, pending, ramp, Ramp path, control, Street, Ramp path, axis, Lamellar decant axis, Sand filter shaft, axis, Shaft shafts, Reserve shaft, main Street, Plant manager, Office secretary, Plant, Projection room, meeting room, control room, office, leadership, Toilets, Feminine, Toilets, Masculine, Reservoir, Access, section, In coordinate, Street, Kva, Cells m.t., cement floor, environment, cement floor, environment, cement floor, environment, cement floor, environment, Eye, Eye, Eye, Eye, Electrical building lighting board, General lighting board, Aphrodisiac Trap, Capacitor batteries, Cgbt, Battery rectifier, Plc, cement floor, environment, cement floor, environment, future, Transformation center, fuel tank
Raw text data extracted from CAD file:
| Language | Spanish |
| Drawing Type | Block |
| Category | Water Sewage & Electricity Infrastructure |
| Additional Screenshots |
 |
| File Type | dwg |
| Materials | |
| Measurement Units | |
| Footprint Area | |
| Building Features | |
| Tags | autocad, block, DWG, general, kläranlage, planimetry, plant, treatment plant, water |
