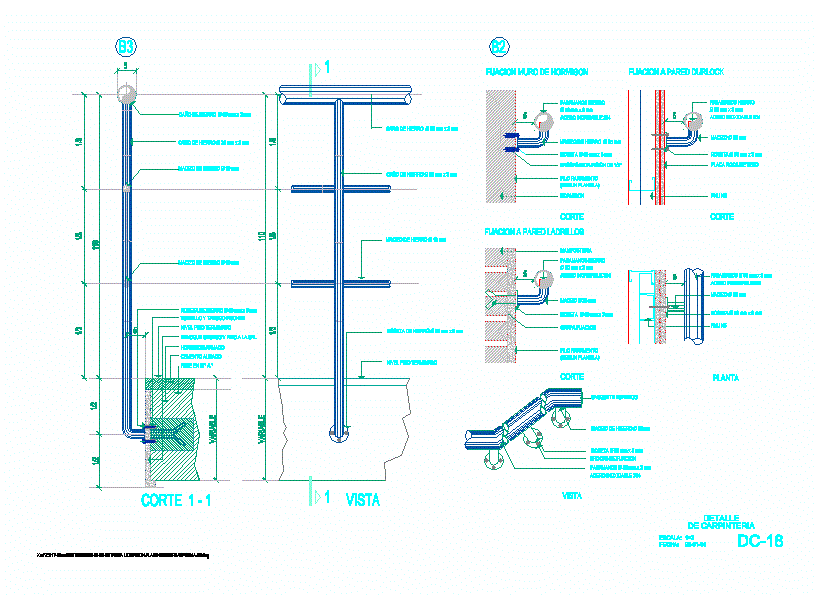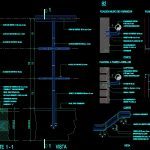
Railing DWG Detail for AutoCAD
Details – specifications – sizing – Construction cuts
Drawing labels, details, and other text information extracted from the CAD file (Translated from Spanish):
Hochtief, buildings, detail, date:, scale:, Of carpentry, detail, cut, Fischer screw, variable, Iron rosette mm mm, Finished floor level, Iron rosette mm mm, Iron pipe mm mm, Mm iron mass, Iron pipe mm mm, Finished floor level, view, Iron pipe mm mm, Mm iron mass, Iron handrail, Wall fixing bricks, cut, Mm solid, Pnu, cut, Gypsum board, Rosette mm mm, Pnu, stainless steel, Handrail mm mm, Mm solid, Rosette mm mm, plant, Filo face, masonry, Fixing clamp, Rosette mm mm, Mm solid, Concrete wall fixing, Rosette mm mm, concrete, Mm iron mass, Filo face, Drill bits, cut, Spherical cap, Mass of hieero, Rosette mm mm, Handrail mm mm, view, stainless steel, Durlock wall fixing, stainless steel, MMM, Iron handrail, stainless steel, MMM, Iron handrail, stainless steel, MMM, Fixing drills, Mm iron mass, Thin coarse plaster, reinforced concrete, smooth cement, Pass on, Of carpentry, detail
Raw text data extracted from CAD file:
| Language | Spanish |
| Drawing Type | Detail |
| Category | Stairways |
| Additional Screenshots |
 |
| File Type | dwg |
| Materials | Concrete, Masonry, Steel |
| Measurement Units | |
| Footprint Area | |
| Building Features | Car Parking Lot |
| Tags | autocad, construction, cuts, degrau, DETAIL, details, DWG, échelle, escada, escalier, étape, ladder, leiter, railing, sizing, specifications, staircase, stairway, step, stufen, treppe, treppen |
