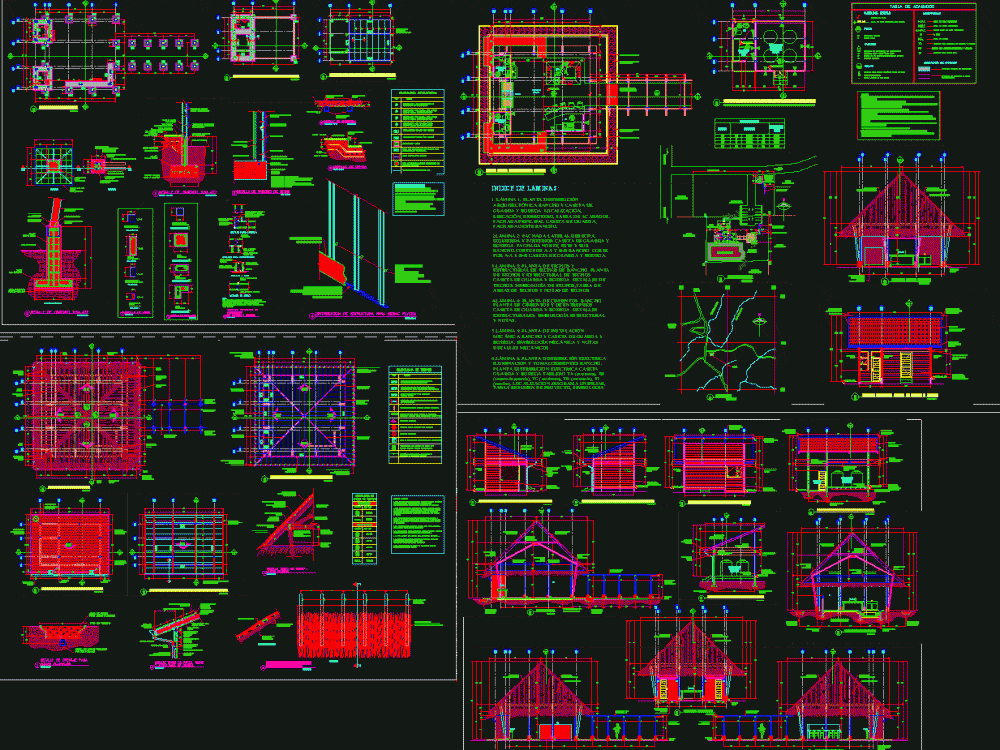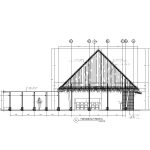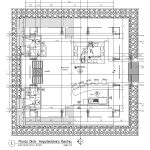ADVERTISEMENT

ADVERTISEMENT
Rancho, Pit-House, Hogan 2D DWG Plan for AutoCAD
Plan, elevation and cross section view of pit-house. Floor plan has following areas – women and men bathroom, bar, deck, grill, wine tank, house of guard. Plan and sectional views shows the electrical installation, wine tank arrangement, roofing details, construction details. The entire area is covered with gardening and landscaping. Total foot print area of the plan is approximately 170 sq meters.
| Language | English |
| Drawing Type | Plan |
| Category | Hotel, Restaurants & Recreation |
| Additional Screenshots |
  |
| File Type | dwg |
| Materials | Aluminum, Concrete, Glass, Masonry, Moulding, Plastic, Steel, Wood, Other |
| Measurement Units | Metric |
| Footprint Area | 150 - 249 m² (1614.6 - 2680.2 ft²) |
| Building Features | A/C, Deck / Patio, Garden / Park |
| Tags | accommodation, BAR, DWG, Hotel, Restaurant |
ADVERTISEMENT
