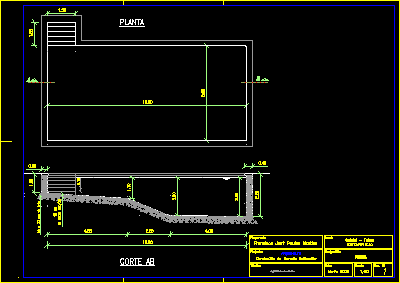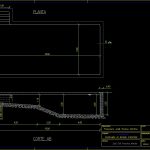ADVERTISEMENT

ADVERTISEMENT
Rctangular Pool DWG Section for AutoCAD
PLant and section of pool
Drawing labels, details, and other text information extracted from the CAD file (Translated from Portuguese):
floor plan, cm of concrete, cm of gravel, stall, backyard veiros, scale:, pool, francisco josé paulos martins, civil eng. francisco martins, single-family housing construction, technician:, project:, applicant:, architecture, March, date:, designation:, local:, des. no, cm of concrete, cm of gravel, plant, cut ab
Raw text data extracted from CAD file:
| Language | Portuguese |
| Drawing Type | Section |
| Category | Pools & Swimming Pools |
| Additional Screenshots |
 |
| File Type | dwg |
| Materials | Concrete |
| Measurement Units | |
| Footprint Area | |
| Building Features | Pool |
| Tags | autocad, DWG, piscina, piscine, plant, POOL, schwimmbad, section, swimming pool |
ADVERTISEMENT
