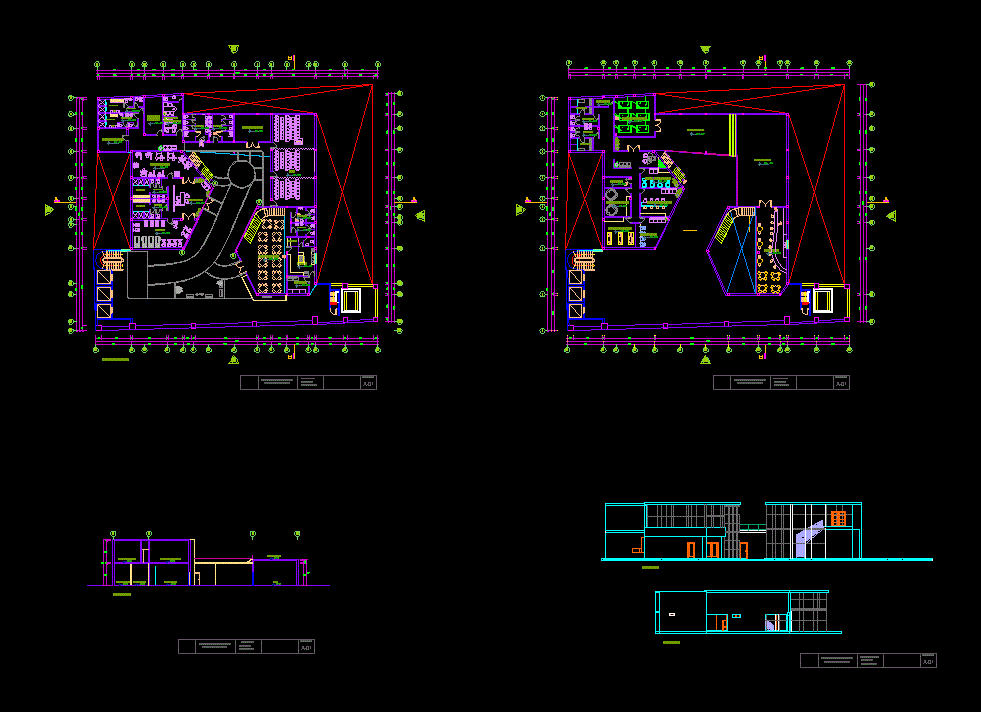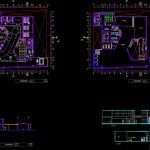ADVERTISEMENT

ADVERTISEMENT
Recreation Center DWG Block for AutoCAD
Recreation Center located on the roof of a building in the historic center of Lima. Meets the requirements of the environment, structures, levels, etc.. It has several functions such as cafeteria, gym, billiards room, etc.
Drawing labels, details, and other text information extracted from the CAD file (Translated from Spanish):
sum, shopping gift, weight room, cardio, s.h. woman, s.h. man, general deposit, maintenance, tables area, cafe – bar, storage, changing rooms, kitchen, refrigerator, freezer, reception, green area, game room, jacuzzi room, hairdresser, massage room, manicure room, hall pedicure, mirror of water, project: center of distraction, location: fenced of lime, s. h. woman, first floor, cut a-a, plane: cuts, plane: elevations
Raw text data extracted from CAD file:
| Language | Spanish |
| Drawing Type | Block |
| Category | Parks & Landscaping |
| Additional Screenshots |
 |
| File Type | dwg |
| Materials | Other |
| Measurement Units | Metric |
| Footprint Area | |
| Building Features | |
| Tags | amphitheater, autocad, block, building, center, DWG, historic, lima, located, meets, park, parque, recreation, recreation center, requirements, roof |
ADVERTISEMENT
