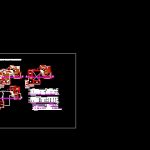ADVERTISEMENT

ADVERTISEMENT
Recreation Center DWG Block for AutoCAD
Recreation center with an auditorium and other recreational facilities that support public meeting and social connections.
Drawing labels, details, and other text information extracted from the CAD file:
music, workshop, lctr hall, reception counter, reception, sitting area, stage, sunk, bk. filling, auditorium, toilet, corridor, music room, work-shop, section at x-x, south side elevation, north side elevation, bach stage area, lobby, double height, counter, electric room, control room, cabinet, drinking water, terrace, ground floor plan, second floor plan, first floor plan, waiting area, sclupture court, down, section at a-a, art gallery, o.a.t., canteen
Raw text data extracted from CAD file:
| Language | English |
| Drawing Type | Block |
| Category | Entertainment, Leisure & Sports |
| Additional Screenshots |
 |
| File Type | dwg |
| Materials | Other |
| Measurement Units | Metric |
| Footprint Area | |
| Building Features | |
| Tags | Auditorium, autocad, block, center, connections, DWG, facilities, meeting, PUBLIC, recreation, recreation center, recreational, social, sports signage, sports signalisation, sports signals, support |
ADVERTISEMENT

