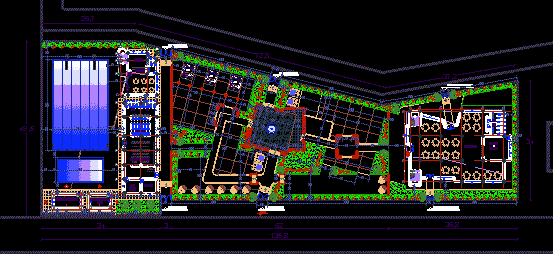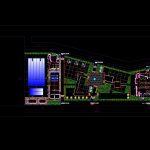
Recreational Pool, Garden, Restaurant, Family Amenities DWG Full Project for AutoCAD
Project to landscape that contains an outdoor pool and services – garden – restaurant and other amenities for the family
Drawing labels, details, and other text information extracted from the CAD file:
showers, dressing locker, admin., ele., ele., mechanical room, ele., ele., room, staff room, service, counter, service, kitchen, restaurant, down, entrance to pool, entrance to park, entrance to restaurant, entrance to park, down, shop, shop, shop, down, mcc, mayar consultants, company baghdad, scale, consultant, dwg no., rev. no., size:, dist code, date, client, project, as shown, pool details, building, drawing title, designed by, site plan, mcc, mayar consultants, company baghdad, scale, consultant, dwg no., rev. no., size:, dist code, date, client, project, pool details, building, drawing title, designed by, pool mechanical room, mcc, mayar consultants, company baghdad, scale, consultant, dwg no., rev. no., size:, dist code, date, client, project, pool details, building, drawing title, designed by, mcc, mayar consultants, company baghdad, scale, consultant, dwg no., rev. no., size:, dist code, date, client, project, pool details, building, drawing title, designed by, detail in edge of pool, mcc, mayar consultants, company baghdad, scale, consultant, dwg no., rev. no., size:, dist code, date, client, project, pool details, building, drawing title, designed by, mcc, mayar consultants, company baghdad, scale, consultant, dwg no., rev. no., size:, dist code, date, client, project, pool details, building, drawing title, designed by, cafteria video game, mcc, mayar consultants, company baghdad, scale, consultant, dwg no., rev. no., size:, dist code, date, client, project, pool details, building, drawing title, designed by, mcc, mayar consultants, company baghdad, scale, consultant, dwg no., rev. no., size:, dist code, date, client, project, pool details, building, drawing title, designed by, restaurant, plan elevation, land scape, restaurant, plan section, land scape, plan sec. elv., land scape, plan sec. elv., land scape, pool building, plan sec., landscape, pool, plan elev., landscape, electric store room, plan, landscape, site plan, mcc, mayar consultants, company baghdad, scale, consultant, dwg no., rev. no., size:, dist code, date, client, project, as shown, pool details, building, drawing title, designed by, site plan, landscape, site plan, mcc, mayar consultants, company baghdad, scale, consultant, dwg no., rev. no., size:, dist code, date, client, project, as shown, pool details, building, drawing title, designed by, site plan, landscape, site plan, mcc, mayar consultants, company baghdad, scale, consultant, dwg no., rev. no., size:, dist code, date, client, project, as shown, pool details, building, drawing title, designed by, site plan, landscape, site plan, dr. abbas a. hamza, msc.laheeb a. a.saygh, eng.bilal.s.a, dr. abbas a. hamza, msc.laheeb a. a.saygh, eng.bilal.s.a, dr. abbas a. hamza, msc.laheeb a. a.saygh, eng.bilal.s.a, dr. abbas a. hamza, msc.laheeb a. a.saygh, eng.bilal.s.a, dr. abbas a. hamza, msc.laheeb a. a.saygh, eng.bilal.s.a, dr. abbas a. hamza, msc.laheeb a. a.saygh, eng.bilal.s.a, dr. abbas a. hamza, msc.laheeb a. a.saygh, eng.bilal.s.a, dr. abbas a. hamza, msc.laheeb a. a.saygh, eng.bilal.s.a, dr. abbas a. hamza, msc.laheeb a. a.saygh, eng.bilal.s.a, dr. abbas a. hamza, msc.laheeb a. a.saygh, eng.bilal.s.a, dr. abbas a. hamza, msc.laheeb a. a.saygh, eng.bilal.s.a
Raw text data extracted from CAD file:
| Language | English |
| Drawing Type | Full Project |
| Category | Pools & Swimming Pools |
| Additional Screenshots |
 |
| File Type | dwg |
| Materials | Other |
| Measurement Units | |
| Footprint Area | |
| Building Features | Pool, Garden / Park |
| Tags | amenities, autocad, DWG, Family, full, garden, landscape, outdoor, piscina, piscine, POOL, Project, recreation, recreational, Restaurant, schwimmbad, Services, swimming pool |

