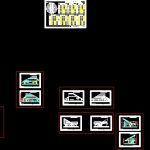
Recreational Project DWG Full Project for AutoCAD
BIOCLIMATIC – IQUITOS
Drawing labels, details, and other text information extracted from the CAD file (Translated from Spanish):
engineering and architecture, cultural center, faculty :, teacher :, Peruvian wings university, proffesional academic school :, architecture, uap, arq. edwin avelino benavente garcia, student: vargas moscol, daniel ricardo, course: architectural design v, date: first floor, refrigerator – cofee, dishwasher and sink, kitchen sink, common refrigerator, floor plan, architectural recreational center , arq. alejandro gomez, vi architectural design, second floor projection, high vane projection, second floor, secondary roof projection, ceiling ss. hh., double height line, minibar, ss. hh., games for children, board games, secondary roof, sloping roof, cut a – a, cutting plane, ss. H H. ladies, b – b cut, blinds system, sloping roof, observation deck ceiling, stair roof, observation deck, c – c cut, d – d cut, rear elevation, elevation plane, front elevation, right side elevation, left side elevation, roof plant, —, analysis – notes, day, night, land line, nc, sc, solar protection, sunken facades, north south east west, shadows, elevation, solar radiation, shadow, – the given location of the This yard is determined to avoid the shadows generated by the building, in this way the solar radiation will fall to said surface throughout the year without any shade, in which said patio will be heated in such a way as to send the hot air upwards in such a way which will generate the need for the movement of fresh air., convection, hot air, fresh air, rains, – systems of manually operated shutters that would have the purpose of provoking indirect radiation, generating d In this way a diffuse light suffices to illuminate the environment and thus avoid direct radiation. – With respect to rains, the system of blinds have the advantage of opening and closing manually, avoiding the passage of rain into the environment., systems and materials, hybrid cooling system and solar chamber, thermal insulation system, system of sliding shutters, materials: – wooden slats – wooden planks – wooden structure – wooden fiber – wooden wool, wooden beams and joists, wooden support structure, wooden slats, wood plank floor
Raw text data extracted from CAD file:
| Language | Spanish |
| Drawing Type | Full Project |
| Category | Hospital & Health Centres |
| Additional Screenshots |
 |
| File Type | dwg |
| Materials | Wood, Other |
| Measurement Units | Metric |
| Footprint Area | |
| Building Features | Deck / Patio |
| Tags | abrigo, autocad, bioclimatic, DWG, full, geriatric, iquitos, Project, recreational, residence, shelter |
