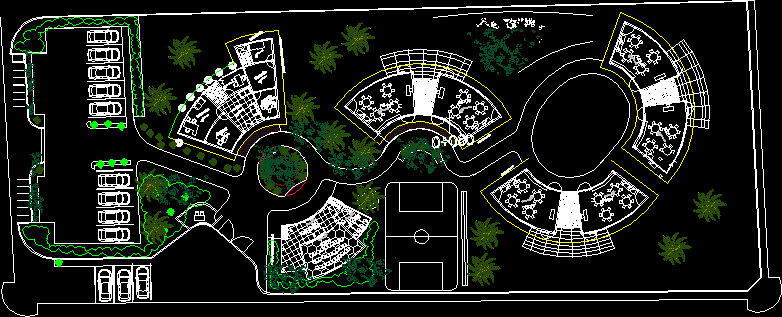
Recreative Park DWG Block for AutoCAD
Establishchild educationment for 100 x 100 .Has recreative area; green areas ; administrative , of services and pedagogical ; ….Is located on a slope of 2.5 .Generated with volumetry and turning radius
Drawing labels, details, and other text information extracted from the CAD file (Translated from Spanish):
classroom, roof projection, classroom, roof projection, classroom, roof projection, classroom, roof projection, classroom, roof projection, classroom, roof projection, classroom, classroom, roof projection, receipt, direction, room, teachers, Deposit, ss.hh, quarter, roof, Secretary, zum, ss.hh, roof projection, receipt, direction, room, teachers, Deposit, ss.hh, quarter, roof, Secretary, classroom, roof projection, classroom, classroom, roof projection, receipt, direction, room, teachers, Deposit, ss.hh, quarter, roof, Secretary, zum, ss.hh, roof projection, receipt, Main income
Raw text data extracted from CAD file:
| Language | Spanish |
| Drawing Type | Block |
| Category | City Plans |
| Additional Screenshots |
 |
| File Type | dwg |
| Materials | |
| Measurement Units | |
| Footprint Area | |
| Building Features | Garden / Park |
| Tags | administrative, area, areas, autocad, beabsicht, block, borough level, DWG, entertainment, green, located, park, political map, politische landkarte, proposed urban, recreative, road design, Services, stadtplanung, straßenplanung, urban design, urban plan, zoning |
