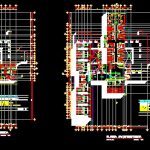
Regional Hospital Floorplans DWG Plan for AutoCAD
Architectural plans of each level of Regional Hospital
Drawing labels, details, and other text information extracted from the CAD file (Translated from Spanish):
topico, warehouse, pharmacy, internal patio, control, doctors, dressing rooms h., dressing rooms m., ultrasound, laboratory, x-ray, file, wait, admission, box, s.s., take, a d m i s i or n, bathroom, s. s., s.s., s.m., injectable, estrado, a u d i t o r i o, triaje, p a s i l l, command, e s t a c i o n a m e n t o, personal, emergency, serv. complementary, serv. general, architectural plant, e s c a l a, general diagnostics, circulation area, first level plant …, double height, closed area, room, dark, general deposit, power plant, of. control and, prevention of cancer, surgery, minor, shock, trauma, headship, emergencies, observation, adults, station, nurses, children, rest, kitchen, washing, dishes, and pots, cooking, electrogen, day, fridge, meat, vegetables, nutritionist, ironing, deposit, morgue and, necropcia, laundry, clothes, clean, dirty, office, staff, doctors, unit, housing, pumps, file, medical records, reception and, delivery, hall, hospitalization and emergency hall, samples, office, light well, toilet, wait, fascia de durock, secretary, office, chapel, za, zb, zd, ze, zg, zi, zk, zm, z-ñ, zp, zq, zs, zt, zc, zf, zh, zj, zl, zn, zo, zr, dining room, bar, pantry, kitchen, chemotherapy, radiotherapy, treatment, cafeteria, treatment, third level plant … hospitalization, being, room, individual, double, ducts, tank, elevated, station, terrace, hot, medicine a, nuclear, service, septic, white, height, z-d ‘, low, up, fourth level plant …, wait, room, boilers, fifth level plant …, offices, tank, elevated , or similar., waterproofing, wall-head, roof, slanted slab, potable water, air units, sinks, recovery, uci, secretary, logistics, accounting, social worker, administration, management, library, nursery, administration, surgical , second level plant …, special diagnoses, tomograph, fluroscopy, mammography, reading, computer, resonator room, magnetic, stock, imageology, recognition, image, room, operations, meetings, image, institutional, board of, visits, central, sterilization, and equipment, output, dressing, operating room, sub, z-b ‘, z-o’, zp ‘
Raw text data extracted from CAD file:
| Language | Spanish |
| Drawing Type | Plan |
| Category | Hospital & Health Centres |
| Additional Screenshots |
 |
| File Type | dwg |
| Materials | Other |
| Measurement Units | Metric |
| Footprint Area | |
| Building Features | Deck / Patio |
| Tags | architectural, autocad, CLINIC, DWG, floorplans, health, health center, Hospital, Level, medical center, plan, plans, regional |
