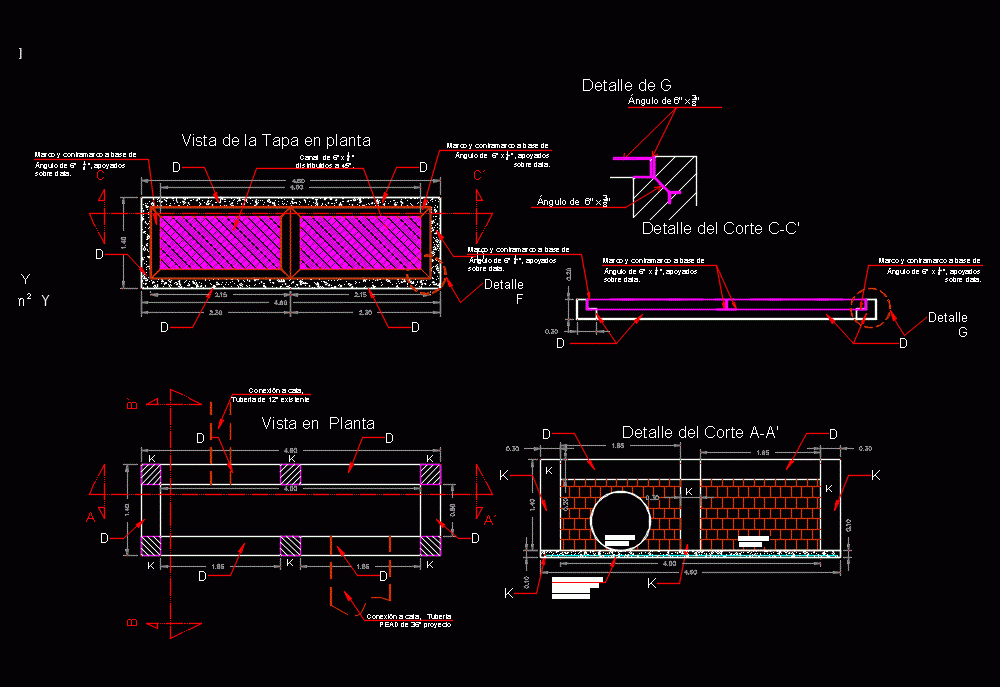ADVERTISEMENT

ADVERTISEMENT
Registration Type 1 Storm Drain DWG Detail for AutoCAD
Design registration for storm drainage type 1; 1.40 x 4.60 measure m; details and structural cuts on top; wall; castles and slab
Drawing labels, details, and other text information extracted from the CAD file (Translated from Spanish):
Plant view, Cutting detail, Of thickness., Cutting detail, Of reinforced concrete with rod in both directions coating, detail of, Reinforced concrete with stirrups, Of reinforced concrete with rod in both directions coating, detail of, Of distributed, Cm pipe, Angle bracket base angle of, Concrete dalas castles will be flattened by va with polished finish, Counter base angle base supported on dala., Of distributed, View of the top in plant, Counter base angle base supported on dala., detail of, Cutting detail, Rods, Cm rod, detail of, connection of, Project pipeline connection
Raw text data extracted from CAD file:
| Language | Spanish |
| Drawing Type | Detail |
| Category | Mechanical, Electrical & Plumbing (MEP) |
| Additional Screenshots |
 |
| File Type | dwg |
| Materials | Concrete |
| Measurement Units | |
| Footprint Area | |
| Building Features | |
| Tags | autocad, cuts, Design, DETAIL, details, drain, drainage, DWG, einrichtungen, facilities, gas, gesundheit, l'approvisionnement en eau, la sant, le gaz, machine room, maquinas, maschinenrauminstallations, measure, provision, registration, storm, structural, top, type, wasser bestimmung, water |
ADVERTISEMENT
