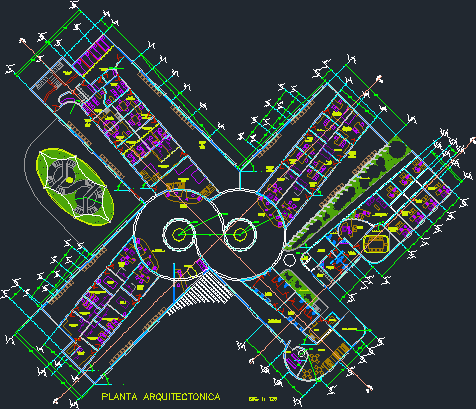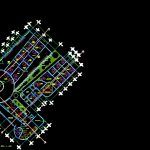
Rehabilitation Center DWG Block for AutoCAD
Center for Rehabilitation and Regional Hospital. Plant Set
Drawing labels, details, and other text information extracted from the CAD file (Translated from Spanish):
architectural plant, pediatric trauma, child nursing, adult nursing, adult electroneurodiagnostic, adult traumatology, electroneurodiagnostic child, adult x-rays, infant x-rays, general medicine for children, reception, general medicine adults, general medicine reception, children’s electrotherapy, recreational area and stimulation physical, general lobby and waiting room, language therapy, early stimulation and neurotherapy, occupational therapy, infant mechanotherapy, reception therapies, adult mechanotherapy, stimulation and neurotherapy, adult electrotherapy, child hydrotherapy, adult hydrotherapy, women’s health, chapel, lobby area of public services, cafeteria, kitchen, green areas, men’s health, women’s toilets, check-up clock, sanitary vestibule, lockers area, men’s restrooms, general manager, reception psychology, child psychology, adult psychology, sanitary, integ child social ration, general lobby and waiting room, adult social integration, school for family members, teaching, special integration projects, dept. therapies, boardroom, chief dept. general medicine, social workers coordination, dept. psychology, pantry, washing and ironing
Raw text data extracted from CAD file:
| Language | Spanish |
| Drawing Type | Block |
| Category | Hospital & Health Centres |
| Additional Screenshots |
 |
| File Type | dwg |
| Materials | Other |
| Measurement Units | Metric |
| Footprint Area | |
| Building Features | Deck / Patio |
| Tags | autocad, block, center, CLINIC, DWG, health, health center, Hospital, medical center, plant, regional, rehabilitation, REHABILITATION CENTER, set |
