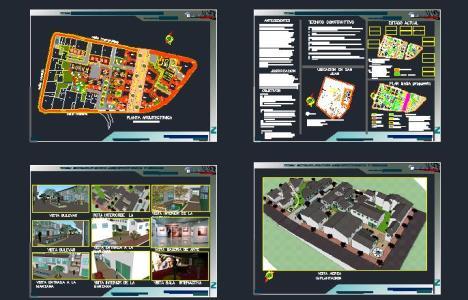
Rehabilitation Of Apple DWG Full Project for AutoCAD
Urban project – architectural rehabilitation of an apple with precarious architecture, which aims to improve the living conditions of the residents of the block. Planimetria the Body – Descriptive Report – Land Use
Drawing labels, details, and other text information extracted from the CAD file (Translated from Spanish):
social research workshop, communication, montevideo street, Havana Street, canada street, united states street, montevideo street, Havana Street, canada street, shop, shop, shop, interactive showroom, montevideo street, Havana Street, canada street, shop, shop, shop, interactive showroom, gastronomy, art Gallery, sale of handicrafts, children’s recreation, pending, level, pending, Actual state, central university of ecuador, faculty of architecture urbanism, social research workshop, communication, course, topic: urban architectural rehabilitation, student: jose luis torres guaman, neighborhood: san juan, sheet, Teacher: wilson sosa, proposed mass plan, empty spaces, spaces, departments, level, the neighborhood of San Juan in its beginnings was populated by natives not very numerous but this was enough until the beginning of the twentieth century. but in Quito begins an expansion is so has an expansion of its territory this growth is very noticeable in neighborhoods like the same San Juan juan also grew also in the San Diego neighborhood to the south of the city. the first settlers who came to the sector were migrants the poor class of the city since the land did not have basic services were little accessibility therefore the price of land was within reach of the popular sector. san juan was a neighborhood that had an area with limits to the north carchi street in the west street basin. but the neighborhood begins to progress under the effort of the same since they make an agreement with the municipality of Quito to grant them the permission to fix the cotopaxi but the municipality puts the condition that the improvement of the neighborhood is with the budget of the residents the only assistance they provide is the supervision of a staff of the municipality. This way the neighborhood grows streets carchi new york., background, the project of urban architectural rehabilitation has as its main purpose to boost tourism in it by means of the rehabilitation of its architectural image give an identity to the sets of buildings on which it is decided to act have a precarious physical situation for which it is intended to revitalize the neighborhood social integration coexisting in, justification, objectives, put on architectural elements around caring to improve the qualities as they are their for better accessibility. promote a cultural tourism valuing its architecture public spaces, develop an active space so that the inhabitants of the apple nearby apples can be part of turning the apple into a more product to offer them being a point of attraction while still enjoying the culture customs of the sector. the project values enhance the importance of the place with a tourist space that satisfies the demand for the current resident resident population, provide a new image to the environment
Raw text data extracted from CAD file:
| Language | Spanish |
| Drawing Type | Full Project |
| Category | City Plans |
| Additional Screenshots | |
| File Type | dwg |
| Materials | |
| Measurement Units | |
| Footprint Area | |
| Building Features | Deck / Patio, Car Parking Lot |
| Tags | apple, architectural, architecture, autocad, beabsicht, borough level, DWG, full, improve, living, political map, politische landkarte, Project, proposed urban, rehabilitation, road design, stadtplanung, straßenplanung, urban, urban design, urban plan, zoning |

