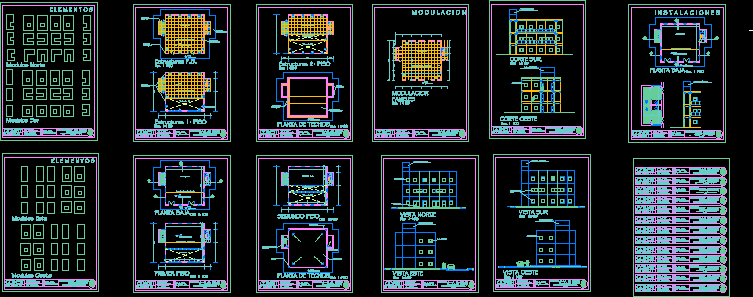
Reinforced Concrete Work DWG Block for AutoCAD
Work Building lecture, with reinforced concrete panels, prefabricated (Astori style)
Drawing labels, details, and other text information extracted from the CAD file (Translated from Spanish):
prof. holder and. to. fernandez, prof. attached arq. j. m. soneira, prof. j.t.p. mariana gatani, students: combo p. market n., t.p., lam., of u.n.c., low level, esc., ground floor entrance hall, entrance from street, mezzanine slab projection, showroom, first floor, esc., mezzanine slab projection, empty hall, prof. holder and. to. fernandez, prof. attached arq. j. m. soneira, prof. j.t.p. mariana gatani, students: combo p. market n., t.p., lam., of u.n.c., second floor, esc., empty hall, roof plant, esc., entrance from street, vacuum on floor, level meeting room, exhibition room level, concrete water tank seen, lts., storm drain, pvc pipe, vertical panel parapet, prefabricated, ceramic tile, bituminous hydrophilic membrane, prof. holder and. to. fernandez, prof. attached arq. j. m. soneira, prof. j.t.p. mariana gatani, students: combo p. market n., t.p., lam., of u.n.c., ground floor entrance hall, entrance from street, mezzanine slab projection, showroom, mezzanine slab projection, empty hall, prof. holder and. to. fernandez, prof. attached arq. j. m. soneira, prof. j.t.p. mariana gatani, students: combo p. market n., t.p., lam., of u.n.c., empty hall, roof plant, esc., entrance from street, vacuum on floor, level meeting room, exhibition room level, p.b., esc., floor structures, esc., shoe race, stirrup faith, on-site manufacturing, main armor faith, metal carpentry, incorporation to the panel in factory, outer vertical panel, prefabricated enclosure, reinforced concrete, outside floor, finish cement tiles, metal carpentry, incorporation to the panel in factory, outer vertical panel, prefabricated enclosure, reinforced concrete, shoe race, stirrup faith, on-site manufacturing, main armor faith, poor concrete subfloor, interior finishing ceramic tiles, stirrup faith, main armor faith, with seat mortar, prof. holder and. to. fernandez, prof. attached arq. j. m. soneira, prof. j.t.p. mariana gatani, students: combo p. market n., t.p., lam., of u.n.c., entrance from street, mezzanine slab projection, showroom, modulation panels, esc., prof. holder and. to. fernandez, prof. attached arq. j. m. soneira, prof. j.t.p. mariana gatani, students: combo p. market n., t.p., lam., of u.n.c., prof. holder and. to. fernandez, prof. attached arq. j. m. soneira, prof. j.t.p. mariana gatani, students: combo p. market n., t.p., lam., of u.n.c., prof. holder and. to. fernandez, prof. attached arq. j. m. soneira, prof. j.t.p. mariana gatani, students: combo p. market n., t.p., lam., of u.n.c., esc., west view, southern view, esc., concrete water tank seen, lts., concrete water tank seen, lts., concrete water tank seen, lts., fixed cloth, east view, esc., north view, esc., concrete water tank seen, lts., fixed cloth, carpentry: window, carpentry: aluminum window, fixed cloth, carpentry: door, prof. holder and. to. fernandez, prof. attached arq. j. m. soneira, prof. j.t.p. mariana gatani, students: combo p. market n., t.p., lam., of u.n.c., south court, esc., concrete water tank
Raw text data extracted from CAD file:
| Language | Spanish |
| Drawing Type | Block |
| Category | Construction Details & Systems |
| Additional Screenshots |
 |
| File Type | dwg |
| Materials | Aluminum, Concrete |
| Measurement Units | |
| Footprint Area | |
| Building Features | Car Parking Lot |
| Tags | adobe, autocad, bausystem, block, building, concrete, construction system, covintec, DWG, earth lightened, erde beleuchtet, losacero, panels, plywood, precast, prefabricated, reinforced, sperrholz, stahlrahmen, steel framing, style, système de construction, terre s, work |
