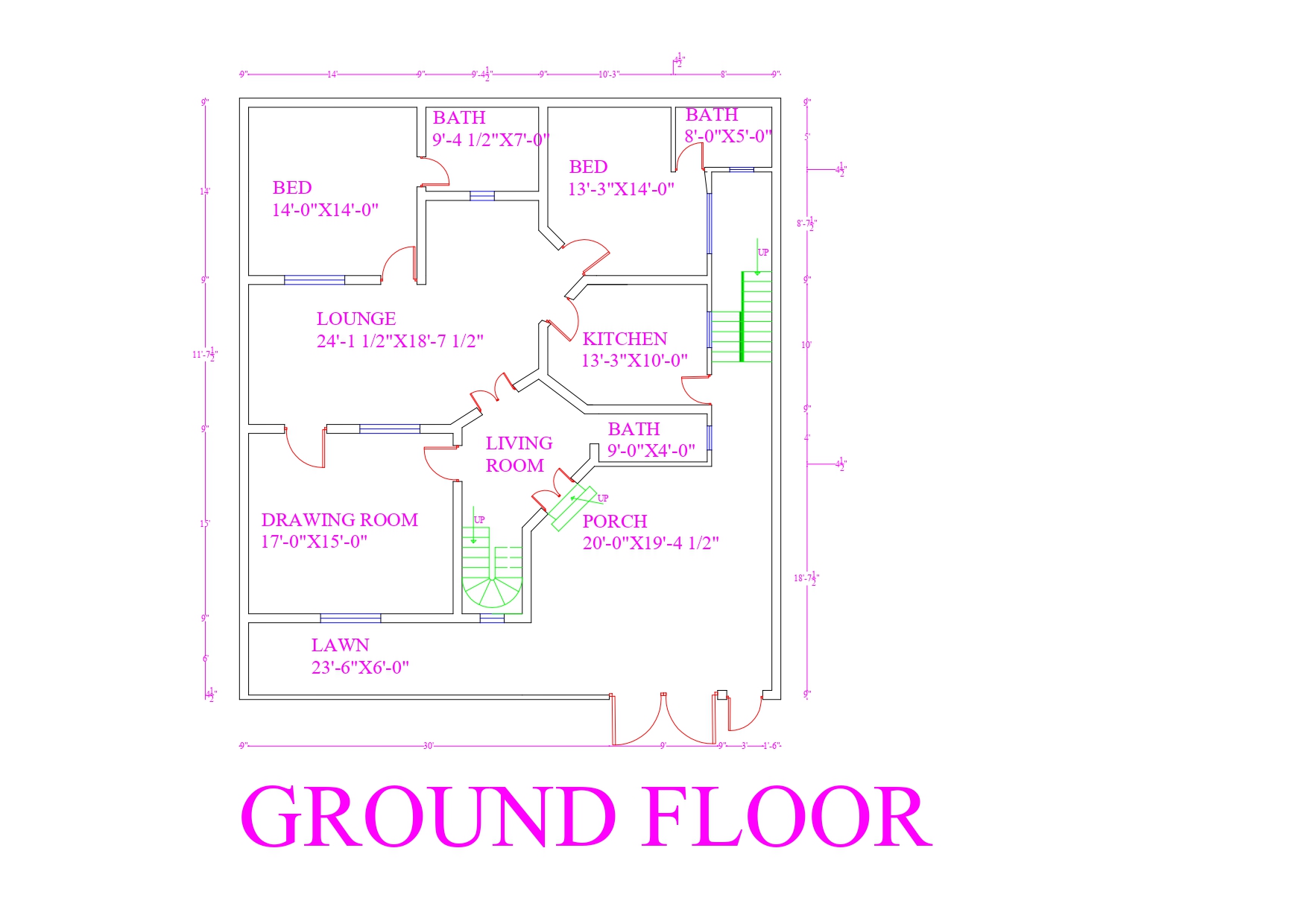ADVERTISEMENT

ADVERTISEMENT
REJECTED — UPLOAD DWG / SCREENSHOTS — Floor Plans, Section and Elevation plan of a Luxury House
Floor plans of a house along with elevation and section plans in pdf, jpg and dwg format
3D work is in progress..
| Language | English |
| Drawing Type | Plan |
| Category | Residential |
| Additional Screenshots |
 |
| File Type | dwg, pdf, zip, Image file |
| Materials | Aluminum, Concrete, Glass, Masonry, Steel, Wood |
| Measurement Units | Imperial |
| Footprint Area | 150 - 249 m² (1614.6 - 2680.2 ft²) |
| Building Features | Pool, Garage |
| Tags | elevation and section plans, floor plans |
ADVERTISEMENT
