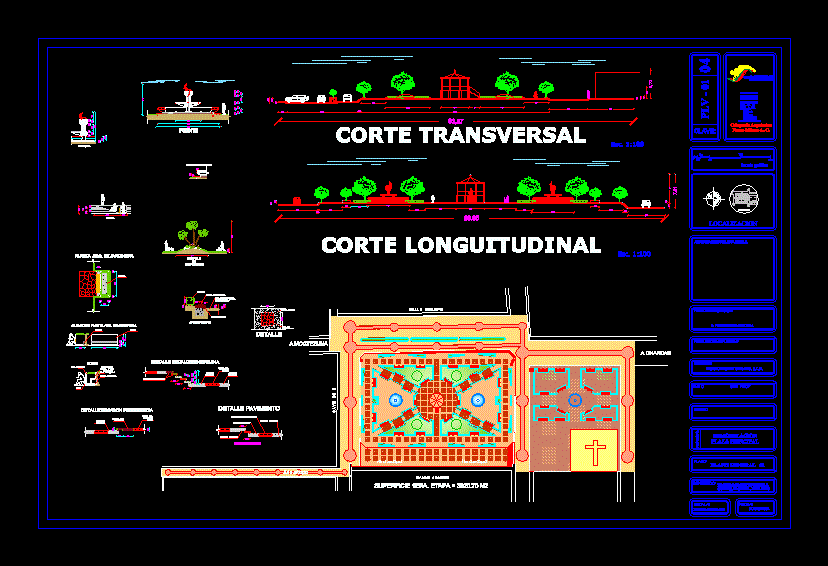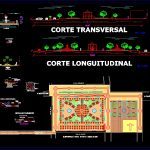
Remodelimg Square DWG Section for AutoCAD
Square Remodeling architectural drawings, facade, sections and elevations. costructivos features details such as gardening, steps; and paving
Drawing labels, details, and other text information extracted from the CAD file (Translated from Spanish):
graphic scale, sergio, detail, mound, street juarez, street ocampo, hidalgo street, architectural plants, cuts, facade, details, content :, indicated on the map., scale :, date :, plan :, project :, dro: ced. prof., drawing :, municipality of deer, s.l.p., location :, location, key :, college of architects new millennium a. c., sedesol, social development secretariat, main square remodeling, public works authorization :, public works signature:, signature of approval :, c. municipal president, arq. of planter, pump, elevation of arq. of planter, concrete, hydraulic pump, electromalla, drain, ground level, cut, longitudinal cut, cross section, ramp, stone slab, stamped concrete, planters, quarry cafeteria, quarry, arrayanes, detail pavement, staggering, stone Laja blood pigeon, pigeon blood, detail corner steps, cafe quarry apostille, stamped concrete, stone laja blood pigeon, quarry cafe apostillada, detail step presidency, detail of fountain, pedestal, fountain, a moctezuma, poncas, callejuarez, calleocampo
Raw text data extracted from CAD file:
| Language | Spanish |
| Drawing Type | Section |
| Category | Parks & Landscaping |
| Additional Screenshots |
 |
| File Type | dwg |
| Materials | Concrete, Other |
| Measurement Units | Metric |
| Footprint Area | |
| Building Features | Garden / Park |
| Tags | amphitheater, architectural, autocad, details, drawings, DWG, elevations, facade, features, park, parque, plaza, recreation center, remodeling, section, sections, square |
