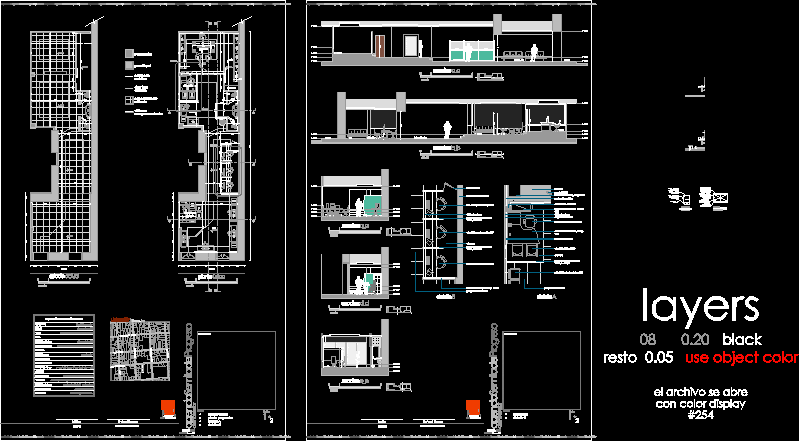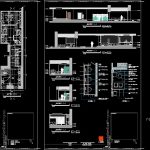
Remodeling DWG Full Project for AutoCAD
Home remodeling project to colonial bank branch, containing technical specifications floor plan cuts.
Drawing labels, details, and other text information extracted from the CAD file (Translated from Spanish):
tgfb, h-sofas, dzz, ezz, c-cabinet system, h-armchair contour, msiv, azz, lzz, c-crescent desks, s-archiving vivendi, h-chairs, pstt, s-accessories vivendi, s-boards vivendi, lzz, s-panels vivendi, azz, met, c-tables crescente, lamina, contains, mr. angel sarango, owner-manager, municipal stamps:, louis king, design, cafeteria, file, w.c., customer information, hall, melamine green granite, wait, of. credit, management, projection of existing false stucco sky, miguel riofrío, azuay, antonio josé de sucre, simón bolivar, bernardo valdivieso, vicente rocafuerte, sidewalk, brick wall, mud wall, technical specifications, columns, beams, slab, exterior walls, staircase, interior floors, exterior cladding, roof, installations, windows, exterior doors, interior walls, interior doors, exterior floors, interior cladding, furniture, walls, b-b ‘cut, coffee cabinet, elevation, metal protection, false sky existent, existing porcelain floor, divides melamine screens, windows, wait_hall, credit, hall windows, customer service, credit_wait
Raw text data extracted from CAD file:
| Language | Spanish |
| Drawing Type | Full Project |
| Category | Office |
| Additional Screenshots |
 |
| File Type | dwg |
| Materials | Other |
| Measurement Units | Metric |
| Footprint Area | |
| Building Features | |
| Tags | agency, autocad, banco, bank, branch, bureau, buro, bürogebäude, business center, centre d'affaires, centro de negócios, colonial, DWG, escritório, floor, full, historical center, home, immeuble de bureaux, la banque, office, office building, plan, prédio de escritórios, Project, remodeling, specifications, technical |
