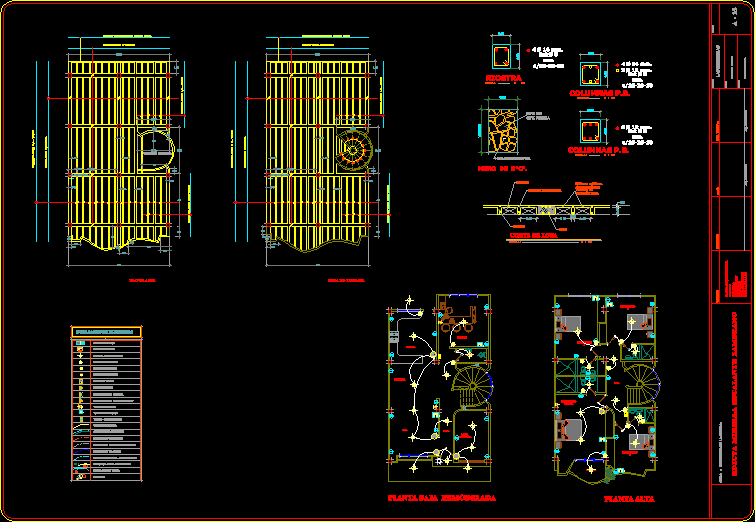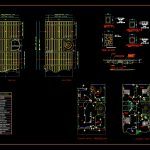
Remodeling DWG Model for AutoCAD
REMODELING – UNIFAMILY HOUSING
Drawing labels, details, and other text information extracted from the CAD file (Translated from Spanish):
tv., kitchen, commercial space, dining room, study, remodeled ground floor, master bedroom, first floor, balcony, bathroom, hall, living room, empty staircase, terrace slab, cyclopean concrete, variable, brace, scale:, columns pb, fire extinguisher, computer circuit driver, telephone driver, special outlet, double switch, incandescent lamp, bell – video intercom, television outlet, telephone socket, driver doorbell – video intercom, driver tv. cable, circuits to breckers box, light conductor, installation to ground, power conductors, single switch, meter panel, breckers box, receptacle, bell pushbutton, triwey switch, electrical installations, temperature iron, block, top reinforcement , rib, slab cut, beam, sheet:, scales:, date:, drawing :, indicated, design:, owner :, content:, facade cut aa ‘implantacion ubicacion inst. electric inst aa.pp. aa.ss., architectural floor, work:, resp. technique:, residence of the lady :, arch. Ricardo Loor
Raw text data extracted from CAD file:
| Language | Spanish |
| Drawing Type | Model |
| Category | House |
| Additional Screenshots |
 |
| File Type | dwg |
| Materials | Concrete, Other |
| Measurement Units | Metric |
| Footprint Area | |
| Building Features | |
| Tags | apartamento, apartment, appartement, aufenthalt, autocad, casa, chalet, detalles, dwelling unit, DWG, haus, house, Housing, logement, maison, model, remodeling, residên, residence, stair, unidade de moradia, unifamily, unifamily housing, villa, wohnung, wohnung einheit |
