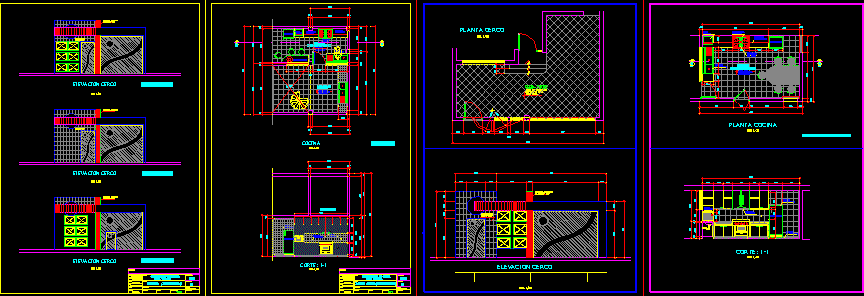
Remodeling Proposal Of Housing DWG Elevation for AutoCAD
Amplification of kitchen – Proposal of closely – Plants – Elevations
Drawing labels, details, and other text information extracted from the CAD file (Translated from Spanish):
owner, for housing, construction defachada, mrs. fabiola aurazo torres., del maranon, aprob .:, lambayaque, proy., urb .:, province:, scale:, chiclayo, spring, indicated, dept .:, region:, nor eastern, work :, location :, plane :, revised :, drawing-cad :, date :, resident :, laminate type :, smoke white color, living room, ceramic floor, car-port, plant fence, lifting fence, ceramic, circular column, dining room daily, refrigerator, kitchen, pastry, projection, extractor, proy. bell, micriondas, furnace, laundry, kitchen floor, ceramic, hood, arq. martinez chicoma edwin jorge, proposal one, proposal two, kitchen construction, laundry, kitchen, proposal, proposal three, patio, bedroom
Raw text data extracted from CAD file:
| Language | Spanish |
| Drawing Type | Elevation |
| Category | House |
| Additional Screenshots |
 |
| File Type | dwg |
| Materials | Other |
| Measurement Units | Metric |
| Footprint Area | |
| Building Features | Deck / Patio |
| Tags | amplification, apartamento, apartment, appartement, aufenthalt, autocad, casa, chalet, dwelling unit, DWG, elevation, elevations, haus, house, Housing, kitchen, logement, maison, plants, proposal, remodeling, residên, residence, unidade de moradia, villa, wohnung, wohnung einheit |
