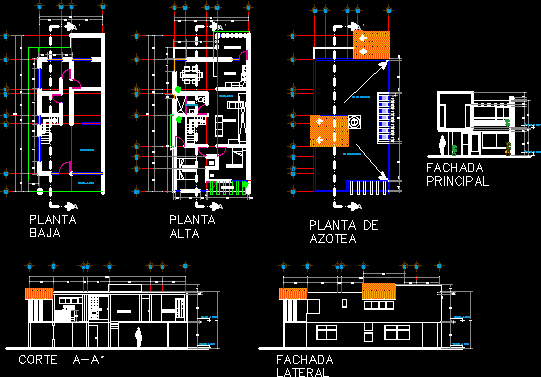
Remodeling Two Levels – Housing DWG Section for AutoCAD
Remodeling housing two levels – Plants – Sections – Views
Drawing labels, details, and other text information extracted from the CAD file (Translated from Spanish):
access, symbology. n.t.n. level of natural terrain. n.p.t. finished floor level. Indicates levels in plant. indicates levels in elevation. indicates projections., house – room, construction area:, plant and cut, architectural, owner:, mrs. maria hilda franco diaz, project :, raul g. muñoz lopez, scale:, dimensions:, meters, date:, ground floor, master bedroom, bedroom, stay, terrace, dining room, kitchen, bathroom, p.servicio, dome, upper floor, cl., rooftop plant, bap, main facade, north, location :, materials :, general specifications, dimensions and levels in meters., closed, street snail, street fco. javier mina, calle juarez, street: caracol amecameca state of mexico, lateral facade, dolores martinez diaz
Raw text data extracted from CAD file:
| Language | Spanish |
| Drawing Type | Section |
| Category | Handbooks & Manuals |
| Additional Screenshots |
 |
| File Type | dwg |
| Materials | Other |
| Measurement Units | Metric |
| Footprint Area | |
| Building Features | |
| Tags | autocad, DWG, Housing, levels, plants, remodeling, section, sections, views |
