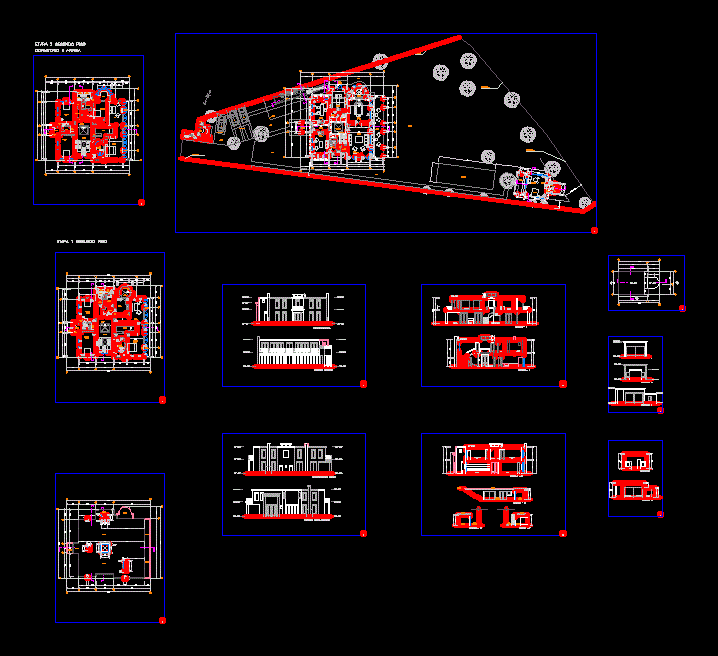
Renovation And Expansion Of Home DWG Plan for AutoCAD
Home Addition and Remodeling; colonial style; plants; roofing plants; cuts elevations; and general plan
Drawing labels, details, and other text information extracted from the CAD file (Translated from Spanish):
rear elevation, entrance hall, hall, terrace, court a – a, dorm., hall, kitchen, bathroom, visits, cl., court b – b, right lateral elevation, left lateral elevation, duct, chimney, theatine, flown , roof, main lift, dressing room, storage, laundry, tendal, child, girl, sitting, balcony, desk, projection, desk, after, project, chimney, beam, diary, study, dining room, living room, warehouse , double height, patio, tub, property limit, with hills of the pampa, with third parties, dorm, guardian, bathroom guardian, screen, swing, main, proy. teatina, serv, shelves, parking, garden, cl., future pool, vf, court hh, kichenette, court gg, court c – c, projection, basement, bedroom, court d – d, court e – e, bathroom service, court f – f, bath serv., babysitter, bed
Raw text data extracted from CAD file:
| Language | Spanish |
| Drawing Type | Plan |
| Category | House |
| Additional Screenshots |
 |
| File Type | dwg |
| Materials | Other |
| Measurement Units | Metric |
| Footprint Area | |
| Building Features | A/C, Pool, Garden / Park, Deck / Patio, Parking |
| Tags | addition, apartamento, apartment, appartement, aufenthalt, autocad, casa, chalet, colonial, cuts, dwelling unit, DWG, elevations, expansion, haus, home, house, logement, maison, plan, plants, remodeling, renovation, residên, residence, roofing, style, unidade de moradia, villa, wohnung, wohnung einheit |
