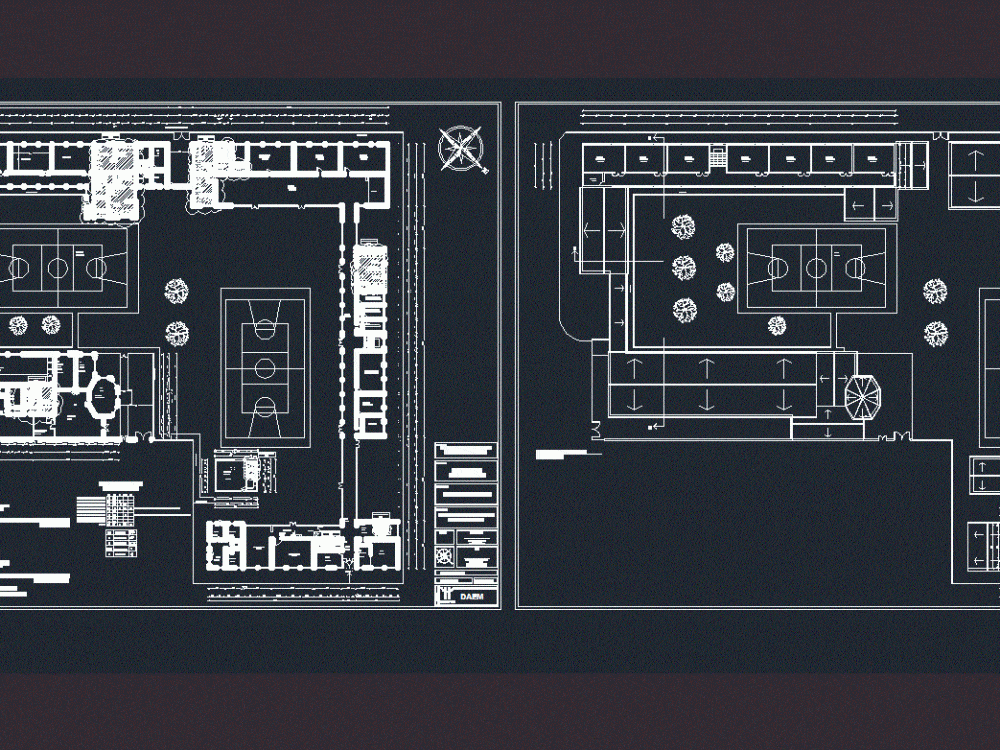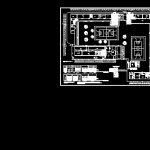
Replacement Of Bathrooms Liceo DWG Block for AutoCAD
Liceo replacement bathrooms Lucila Godoy – Plants – Court
Drawing labels, details, and other text information extracted from the CAD file (Translated from Spanish):
Center keep, Access exit bristol street, pantry, cellar, Habits, chap. students, Computer room, Vehicular, access, metallic fence, Wall masonry, director, bath, bedroom, kitchen, to be, bedroom, bath, Multitaller, teacher’s room, first aid, Material room, kitchen, food, Manipulative, bath, covered court, Teachers, bath, kindergarten, living room, bath, stairs, assistant, bath, director, assistant, bath, First aid room, access, aisle, Cement sidewalk, metallic fence, secondary, access, Cement sidewalk, Photocopied, living room, teachers, bath, Classroom classes, sports, library, metallic fence, covered court, capacity, living room, multipurpose, living room, metallic fence, Pav. concrete, Multi-channel, women, Showers, Cement sidewalk, women, bathrooms, Auxiliaries, bath, women, Continuous, handwash, electric, thermos, classroom, mens, Showers, bathrooms, classroom, mens, Continuous, handwash, rain, bath, sports, cellar, stairs, bathrooms, stage, Canteens, Inspectorate, bathrooms, women, Males, access, ladies, Dressing rooms, mens, Dressing rooms, women, mens, cellar, office, room, students, metallic fence, bathrooms, Prof., ladies, bathrooms, Prof., Males, Kitchenette, dinning room, assistant, dressing room, Secretary, U.t.p., women, teachers, bath, mens, office, goal, English theme room, teachers, Dining room, study, bath, recording, living room, test, reception, Utilities, Cement sidewalk, Pav. concrete, Multi-channel, Cement sidewalk, Simulation room, reception, waiting room, Vibrating shut, Cement sidewalk, students, classroom, classroom, classroom, aisle, stairs, Simulation room, classroom, stairs, aisle, classroom, School integration project, cellar, classroom, classroom, classroom, classroom, classroom, classroom, classroom, cellar, classroom, Simulation room, covered court, Science lab, covered court, Computer, Room orientation, General floor scale, covered court, School integration project, Integration room, Architectural plan first level elevation type in bathrooms, sheet, drawing, content, July, Jorge torres roa architect, Hualpen municipality, Give, Project code, Indicated scale, designer, Vº bº, Location, draft, owner, Switzerland a.a. Of the song. Hualpen, Renewal of sanitary services liceo lucila godoy alcayaga, Professional give, Rene robles moreno architect, Municipality of hualpén, Disabled bathroom, Men’s bath, Ladies bath, Disabled bathroom, Men’s bath, Men’s bath, aisle, Elevations type complex of baths northwest side all the enclosures of bath take like ceramic coating indicated in of sky floor., aisle, Ladies bath, Wall-mounted type ceramic tiles in ladies’ bathroom, Wall-mounted ceramic wall-mounted arrangement, Second level architecture plant, sheet, drawing, content, June, Jorge torres roa architect, Hualpen municipality, Give, Project code, Indicated scale, designer, Vº bº, Location, draft, owner, Switzerland a.a. Of the song. Hualpen, Renewal of sanitary services liceo lucila godoy alcayaga, Professional give, Rene robles moreno architect, Municipality of hualpén, Elevation scale bathroom complex, Bathroom complex, Orange stripe, Green fringe, Orange stripe, Red stripe, Orange stripe, bath, disabled, male, Bathroom complex, rain, bathrooms, rain, bathrooms, Rain bath, rain, bathrooms, rain, bathrooms, Hygienic, Room artifacts of hygienic habits are not changed, Collective urinal is changed per individual, total, Comparative box, toilet, Lavatory, laundry, Rain shower, urinary
Raw text data extracted from CAD file:
| Language | Spanish |
| Drawing Type | Block |
| Category | Bathroom, Plumbing & Pipe Fittings |
| Additional Screenshots |
 |
| File Type | dwg |
| Materials | Concrete, Masonry |
| Measurement Units | |
| Footprint Area | |
| Building Features | Deck / Patio |
| Tags | autocad, bad, bathroom, bathrooms, block, casa de banho, chuveiro, court, DWG, lavabo, lavatório, plants, salle de bains, sink, toilet, toilets, waschbecken, washbasin, WC |
