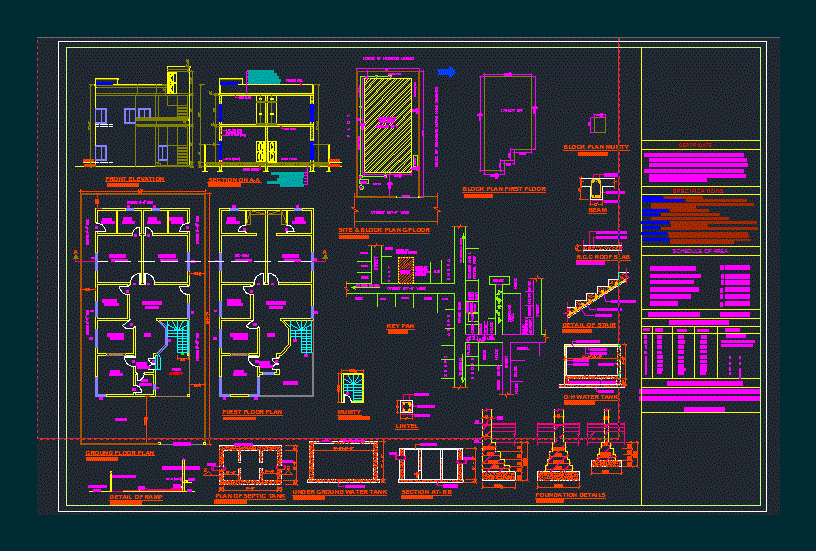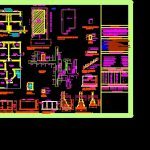
Resedence 466 DWG Plan for AutoCAD
Floor plans;elevations;sections details;staircase and foundation details of house
Drawing labels, details, and other text information extracted from the CAD file:
external finishes, shield color decided as per site engineer, internal finishes, floor finish, earth filling compacted, plinth protection, r.c.c lintol, super structure, brick work in foundations, foundations, bath, kitchen, t.v lounge, bed room, dinning, drawing, lobby, foyer, porch, ground floor plan, box, dress, low terrace, first floor plan, g-bed, open to sky, landry, store, bed, ent., terrace, foundation details, r.c.c wall, r.c.c slab, r.c.c bed, out let, in let, plan of septic tank, hole, under ground water tank, alt bent up bar, schedule of reinforcement, open area of plot, total covered area, ground floor area, schedule of area, total area of plot, panneled shutter, steel gate, remarks, height, s.no, width, type, schedule of opening’s, first floor area, section on a-a, front elevation, specifications, supply lines has been connected to main drain,, enough to bear the load of proposed structure, certificate, r .c.c bed, r .c.c slab, section at- bb, lintel, beam, r.c.c roof slab, detail of stair, g.l, boundry wall, detail of ramp, road level, key pan, f.l, dpc, scale:-nts, front lawn, mumty, f.level, o.h.w.tank, rcc slab, earth filling, finish floor, parapet wall, main gate, mumty area, s.p, tank, septic, u.g.w.t, building, proposed, block plan first floor, block plan mumty, p l o t, house of mehboob usmani, house of muhammad akram khan bangash, range road, petrol pump, to hira school, site, plot, house, to misrial road, street, station, service, a-one, malik property adviser, compound wall, school, plaza, to askri ii, rang maga mart
Raw text data extracted from CAD file:
| Language | English |
| Drawing Type | Plan |
| Category | House |
| Additional Screenshots |
 |
| File Type | dwg |
| Materials | Concrete, Plastic, Steel, Wood, Other |
| Measurement Units | Metric |
| Footprint Area | |
| Building Features | |
| Tags | apartamento, apartment, appartement, architecture, aufenthalt, autocad, casa, chalet, construction, details, dwelling unit, DWG, floor, FOUNDATION, haus, house, logement, maison, plan, residên, residence, unidade de moradia, villa, wohnung, wohnung einheit |
