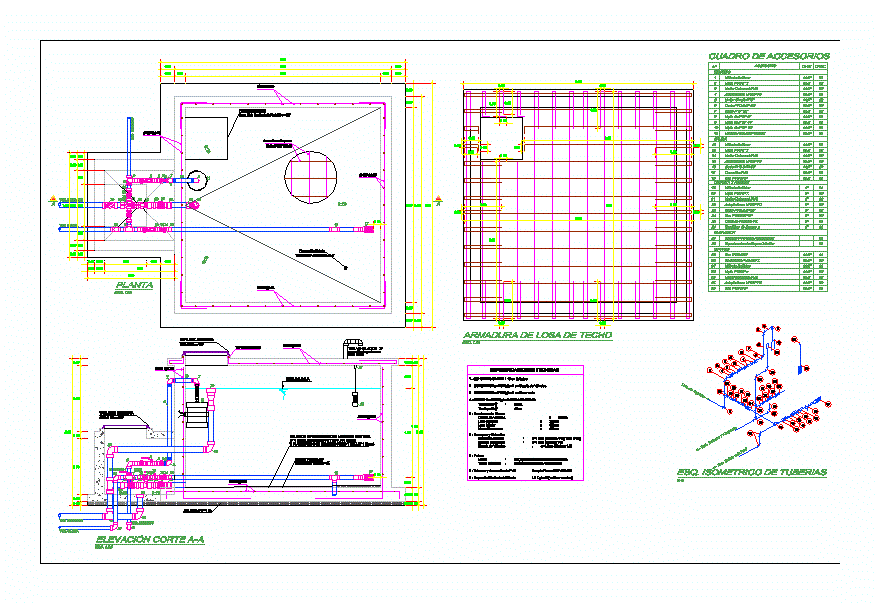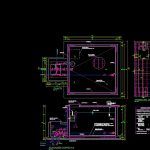
Reservoir 10m3 C ° A ° DWG Detail for AutoCAD
reinforced concrete reservoir with a capacity of 10m3 water storage; floor plan; elevations and includes details such as accessories and distribution of steel.
Drawing labels, details, and other text information extracted from the CAD file (Translated from Spanish):
Ball Valve, Elbow pvc sap, entry, departure, Overflow cleaning, Ball Valve, Nipple pvc, Universal union pvc, Elbow pvc sap, Canastila pvc, Ball Valve, Nipple pvc, Universal union pvc, Elbow pvc sap, Tee pvc sap sp, accessory, Cant, Diam., Accessories box, Overflow cone, Chlorination, Pvc hook for hypochlorinator, Diffusion flow hypochlorator, Tee pvc sap, Nipple, Vertical float valve, Esq. Isometrico of pipes, elbow, your B. Of income, your B. Network exit, your B. Overflow, plant, Esc., Lifting cut, Esc., your B., Universal union pvc, Bronze sink, Nipple pvc, Single bond, Nipple, Nipple, Tee pvc sap, Pvc upr adapters, Ball Valve, Universal union pvc, Nipple pvc, Pvc reduction, Pvc upr adapters, Tee pvc sap, Pvc upr adapters, your B. entry, your B. drain, your B. departure, your B. entry, your B. drain, your B. departure, water level, Mortar sika, Waterproof plaster with sika mortar, Pressing with pure sika cement, Cap met. Sanitary, Cap met. Sanitary, Slope to the bottom, Mortar to give, at the exit., With protective grille, your B. ventilation, Projection income, Roof slab reinforcement, Esc., Upper slab steel, Cap met. Sanitary, Projection output, Ventilation pipe, Simple concrete in soles, Technical specifications, Concrete in valve stand., Concrete in reservoir, Astm steel, Minimum coating: valve shed upper slab lower slab reservoir walls, Plaster plaster interior mortar shell sika exterior reservoir valve house, Bearing capacity of the soil in, Painting walls layers of paint synthetic enamel metal covers anticorrosion paint, Pipe fittings pvc meet norm ntp, Soles cºsº, mesh
Raw text data extracted from CAD file:
| Language | Spanish |
| Drawing Type | Detail |
| Category | Mechanical, Electrical & Plumbing (MEP) |
| Additional Screenshots |
 |
| File Type | dwg |
| Materials | Concrete, Steel |
| Measurement Units | |
| Footprint Area | |
| Building Features | Car Parking Lot |
| Tags | autocad, capacity, concrete, DETAIL, DWG, einrichtungen, elevations, facilities, floor, gas, gesundheit, includes, l'approvisionnement en eau, la sant, le gaz, machine room, maquinas, maschinenrauminstallations, plan, provision, reinforced, reservoir, reservoirs, Sanitation, storage, tanks, wasser bestimmung, water |
