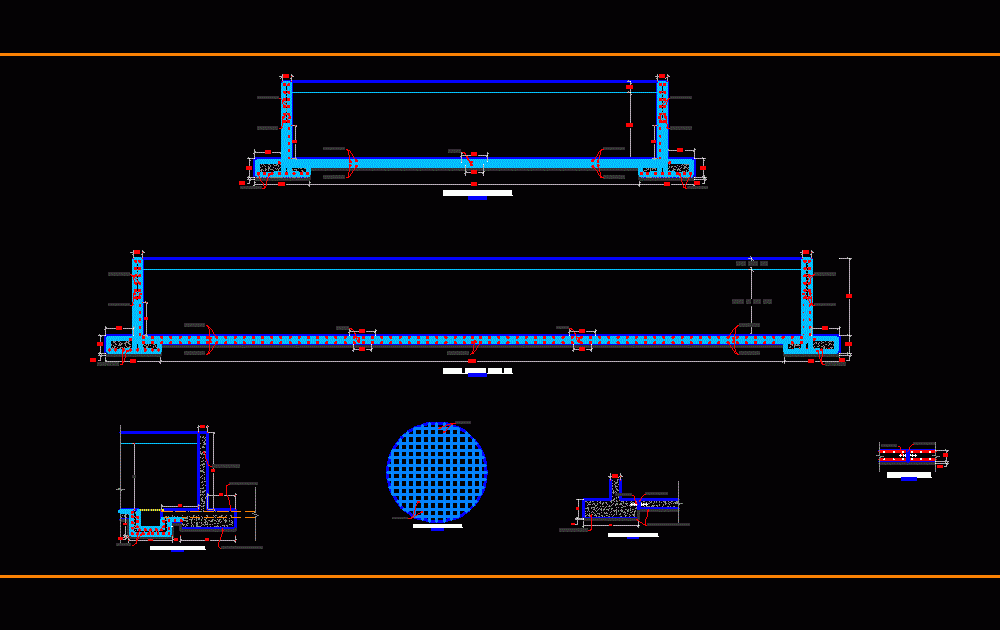ADVERTISEMENT

ADVERTISEMENT
Reservoir – Structure DWG Detail for AutoCAD
Structural details of reservoir buried – Details – specifications – sizing – Construction cuts
Drawing labels, details, and other text information extracted from the CAD file (Translated from Spanish):
of water, free, reservoir structure, armor court, water height, armature cut cut scale:, free edge, armor in bottom slab armor in bottom slab scale:, armature in box the one of adducciónarmadura in box the one of adducción scale:, of joint between slab zapatade joint between slab zapata scale:, board meeting on the scale:
Raw text data extracted from CAD file:
| Language | Spanish |
| Drawing Type | Detail |
| Category | Construction Details & Systems |
| Additional Screenshots | |
| File Type | dwg |
| Materials | |
| Measurement Units | |
| Footprint Area | |
| Building Features | |
| Tags | autocad, béton armé, buried, concrete, construction, cuts, Design, DETAIL, details, DWG, formwork, reinforced concrete, reservoir, schalung, sizing, specifications, stahlbeton, structural, structure |
ADVERTISEMENT
