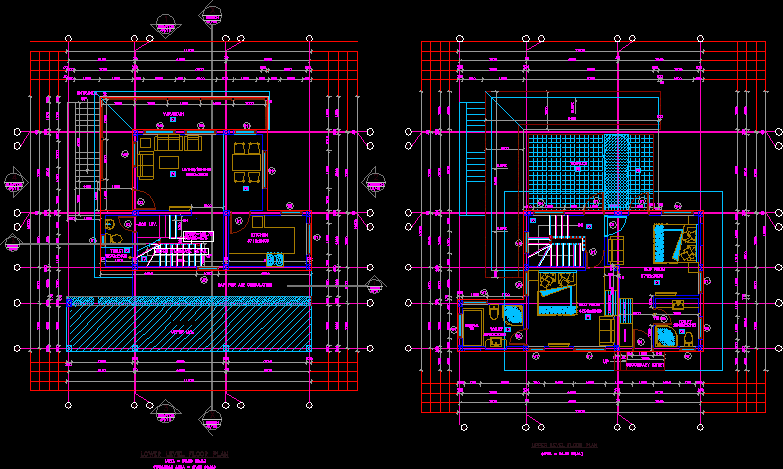ADVERTISEMENT

ADVERTISEMENT
Residence DWG Block for AutoCAD
Private
Drawing labels, details, and other text information extracted from the CAD file:
lower level floor plan, upper level floor plan, section, elevation, kitchen, upper lvl., gap for air circulation, varandah, entrance, toilet, refer staircase detail, bed room, terrace, secondary entry, slope, luggage rack, whirlpool tub, cupboard, openings schedule, s.n., descriptions, size, qty
Raw text data extracted from CAD file:
| Language | English |
| Drawing Type | Block |
| Category | House |
| Additional Screenshots |
|
| File Type | dwg |
| Materials | Other |
| Measurement Units | Metric |
| Footprint Area | |
| Building Features | Pool |
| Tags | apartamento, apartment, appartement, aufenthalt, autocad, block, casa, chalet, detached house, dwelling unit, DWG, flat, haus, home, house, logement, maison, private, residên, residence, unidade de moradia, villa, wohnung, wohnung einheit |
ADVERTISEMENT
