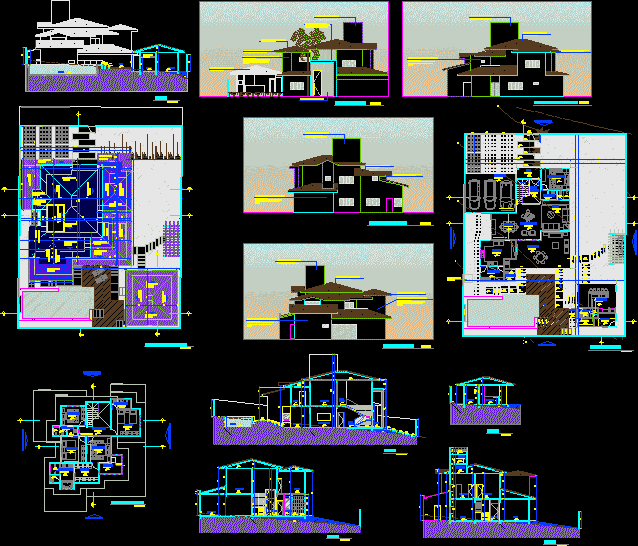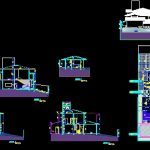ADVERTISEMENT

ADVERTISEMENT
Residence DWG Block for AutoCAD
HOUSE
Drawing labels, details, and other text information extracted from the CAD file (Translated from Portuguese):
projection top floor, up, projection water box, projection cover, garage, hall, ground floor, social hall, dining, home, kitchen, balcony, a. service, deck, pool, rear facade, main facade, right side facade, left side facade, bath balcony, shower, kiosk, depot, sauna, waterfall, pav layout. upper suite, double suite, closet, double bath, balcony, intimate hall, bath suite, distribution board, layout and lease, double suite, l.n.t, trough, implantation and cover, barrel, water tank, proj. pergolado, inclined pvc lining
Raw text data extracted from CAD file:
| Language | Portuguese |
| Drawing Type | Block |
| Category | House |
| Additional Screenshots |
 |
| File Type | dwg |
| Materials | Other |
| Measurement Units | Metric |
| Footprint Area | |
| Building Features | Deck / Patio, Pool, Garage |
| Tags | apartamento, apartment, appartement, aufenthalt, autocad, block, casa, chalet, dwelling unit, DWG, haus, house, logement, maison, residên, residence, unidade de moradia, villa, wohnung, wohnung einheit |
ADVERTISEMENT
