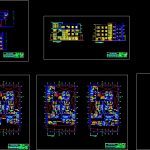
Residence Hall DWG Block for AutoCAD
building with rooms for university students has restaurant, trade, public spaces and green areas. designed especially for scholars who reside in places far from the city
Drawing labels, details, and other text information extracted from the CAD file (Translated from Spanish):
copy machine, epson, sr. hernan f. lopez barja sr. roly juan lopez barja, professional :, owner :, a. balbin, ate, district, province, department, lima, description :, project :, specialty :, drawing, architecture, sheet :, date :, scale :, location :, hostel – trade, tables area, kitchen, internet booth , photocopy bookstore, cellar, study area, cleaning pantry, sh men, s.h. women, arq alejandro carrera soria arq. viviana perez guibovich, cesar rojas romero, designer :, teachers :, c. red, chimbote, santa, ancash, first and second floor, university residence, first level floor, third and fourth floor, roof plant, court a – a, court b – b, cuts, main elevation, elevations, laundry, tendal, bathroom, doors – screens, code, height, width, alf., box vain, windows, living room, patio, terrace, garden, second level plant, third level floor, fourth floor plant, roofing plant, administration, room , cto cleaning, land limit, subsequent elevation, adjoining property, adjoining property, service yard
Raw text data extracted from CAD file:
| Language | Spanish |
| Drawing Type | Block |
| Category | Hospital & Health Centres |
| Additional Screenshots |
 |
| File Type | dwg |
| Materials | Other |
| Measurement Units | Metric |
| Footprint Area | |
| Building Features | Garden / Park, Deck / Patio |
| Tags | abrigo, areas, autocad, block, building, DWG, geriatric, green, hall, lodging, PUBLIC, residence, Restaurant, rooms, shelter, spaces, students, trade, university |
