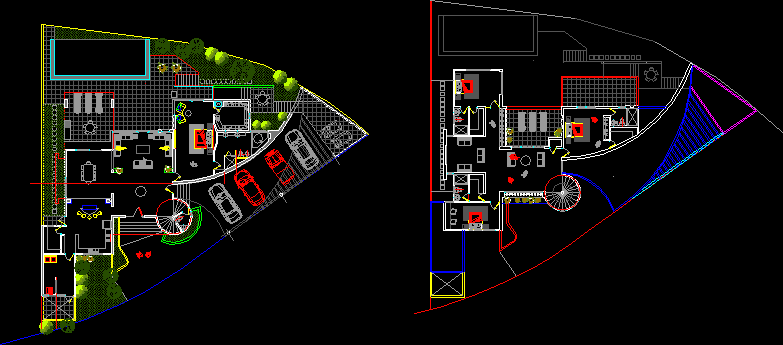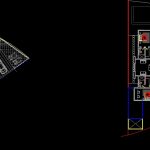
Residencia DWG Block for AutoCAD
Residencia vista a campo de golf. Plantas
Drawing labels, details, and other text information extracted from the CAD file (Translated from Spanish):
be family, theater tv, dressing room, bathroom, bedroom, terrace, covered garage, pergolado, roof, arq. jose martinez roof, project, fam. escudero, upper floor, main facade, proy. mfquinterot, light, plasma, studio, porfront, signature, responsible expert, architectural, house type i, location, cod. ref., vobo., review, specification, date, rev., scale, digital code, project :, arq. jose martinez tejada, col. gardens, irapuato, gto., plants, approval, arch. j. mtez tile, owner, projects, drawing :, arch. Francisco Quintero Tejada, Arq. fco quintero tile, areas:, ground floor, total area not flown, fractionation, total area flown, river silao, road, irapuato, av. mariano j Garcia, the villas, Blvd. villas, cibeles, villas, irapuato, plant, geometrical, prevailing wind, view title, access, garden, washing and ironing, patio serv., pantry, kitchen, detunador, lobby, dining room, stay, pool, b a basement, rec. main, golf carts, garage, gardener, shower, tub, bench, safe, plant, ground floor, ladder, grill, terraces
Raw text data extracted from CAD file:
| Language | Spanish |
| Drawing Type | Block |
| Category | House |
| Additional Screenshots |
 |
| File Type | dwg |
| Materials | Other |
| Measurement Units | Metric |
| Footprint Area | |
| Building Features | Garden / Park, Pool, Deck / Patio, Garage |
| Tags | apartamento, apartment, appartement, aufenthalt, autocad, block, casa, chalet, de, dwelling unit, DWG, golf, haus, house, logement, maison, plantas, residên, residence, unidade de moradia, unifamiliar, villa, vista, wohnung, wohnung einheit |
