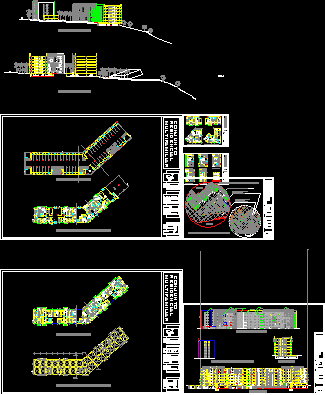
Residential Common Multi Family DWG Block for AutoCAD
Commercial area – Recreation – Residence – Green areas – 5 Levels – 3 Types of aparts. – Basement
Drawing labels, details, and other text information extracted from the CAD file (Translated from Spanish):
tappan, carlos azuaje, student :, number :, lamina, cecilia arias, teacher :, unet, career :, architecture, v i, projects :, set, scale :, residential, multifamily, hab. main, services, kitchen, terrace, dining room, bar., room, balcony, room, garbage, deposit, multifamily., duplex detail, free floor, living, living room, hab., plant structure_________, plant type_________, hydropneumatic, extractor , injector, hall, deposit, building, electricity, meters, quarter, serv., empty, vc, goes, vr, expansion board, free plant, drawn by: ted berardinelli, smooth frieze white color, metal profile black color, opaque glass, reinforced concrete masonry wall, smooth red frieze, bathroom, main hall, extractor room, main bedroom, parking, hall parking, main facade, right side facade, non-slip surface, concrete edge and colors , maximum height without handrail, surface with special treatment for blind people, planter, metallic edge steps, cylindrical tubular profile, clean work completion, anchor bolts, enamel, cedar wood, naval anticorrosive, oil green color, pl wide, metal, cylindrical metal profile, black tube, blue color, enamelled, yellow color, translucent cover, washed granite, white color, enamelled c. blue, welding, plant, olive green color, spherical luminaire, white color, washed granite, hinged door, plywood, concrete finish, aa cut, concrete bench, stoneware floor, hammered concrete, planter detail, grass , site material, fertilized black soil base, duct entry detail, duct support detail, rake detail, rabbet detail with lamp, duct reduction detail, duct union detail, reduction, duct, screws, union eyebrows, rectangular duct, pants, circular duct, elbow, duct support, wall, clay block, reinforced concrete pergola, stop, bus, social, nursery, trade, loading and unloading, gas, social parking, parking visitors, parking trade, visitors, park, children, plant assembly________, original and modified topography________
Raw text data extracted from CAD file:
| Language | Spanish |
| Drawing Type | Block |
| Category | Condominium |
| Additional Screenshots |
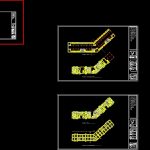 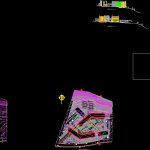 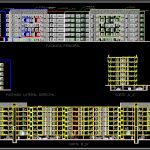 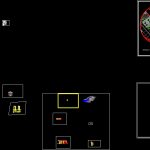 |
| File Type | dwg |
| Materials | Concrete, Glass, Masonry, Wood, Other |
| Measurement Units | Metric |
| Footprint Area | |
| Building Features | Garden / Park, Parking |
| Tags | apartment, area, areas, autocad, basement, block, building, commercial, common, condo, DWG, eigenverantwortung, Family, green, group home, grup, levels, mehrfamilien, multi, multifamily housing, ownership, partnerschaft, partnership, recreation, residence, residential, types |
