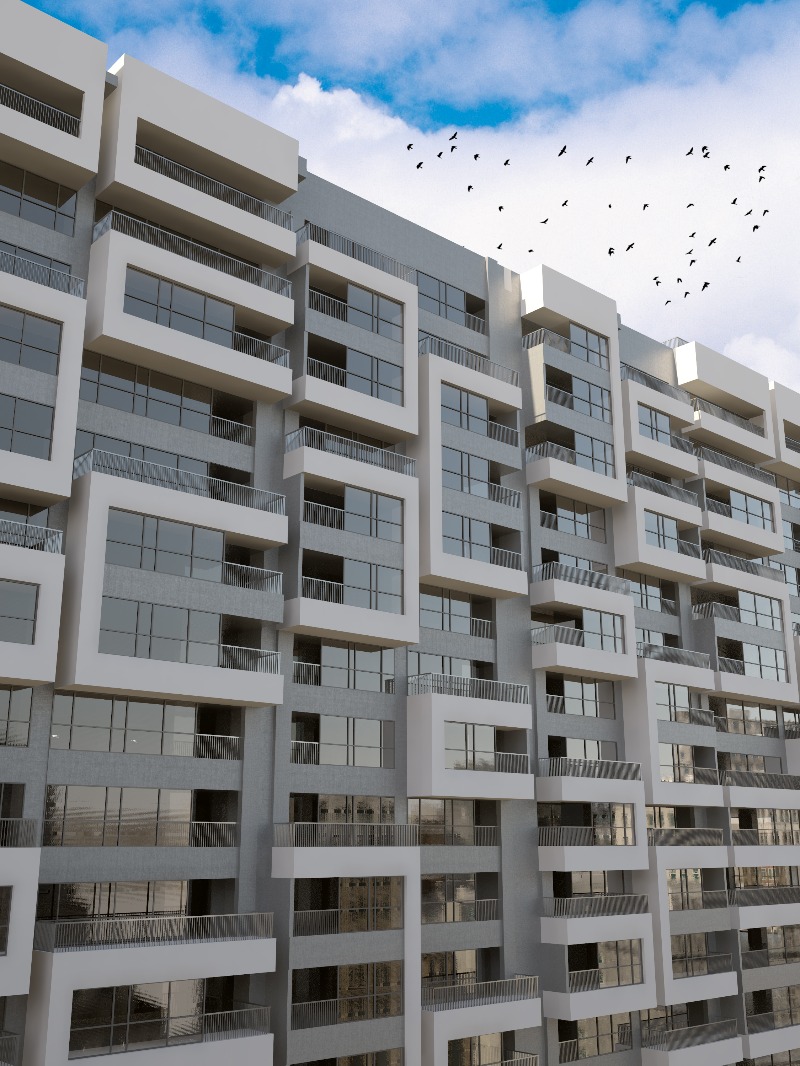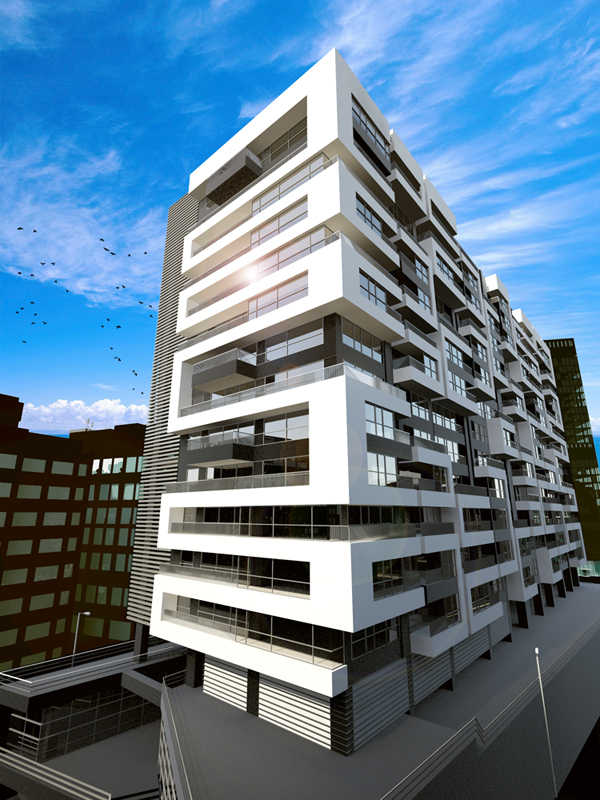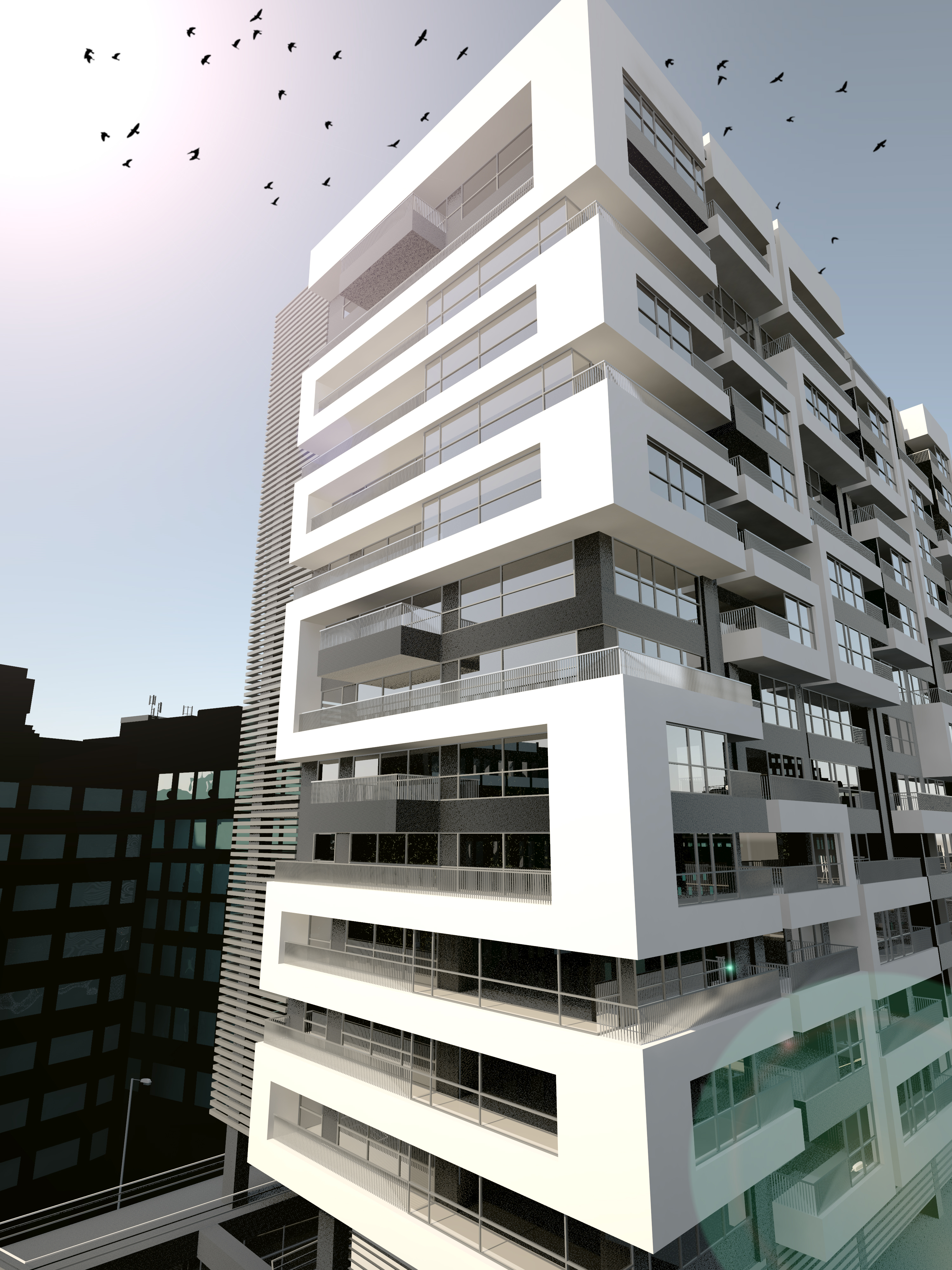ADVERTISEMENT

ADVERTISEMENT
Residential Complex DWG for AutoCAD
Residential complex with thermal comfort approach. Using Iranian architectural patterns
| Language | English |
| Drawing Type | Full Project |
| Category | Residential |
| Additional Screenshots |
  |
| File Type | dwg, pdf, zip, Image file |
| Materials | Aluminum, Glass, Other |
| Measurement Units | Metric |
| Footprint Area | 1000 - 2499 m² (10763.9 - 26899.0 ft²) |
| Building Features | Pool, Fireplace, Garage, Deck / Patio, Elevator, Parking, Garden / Park |
| Tags |
ADVERTISEMENT
