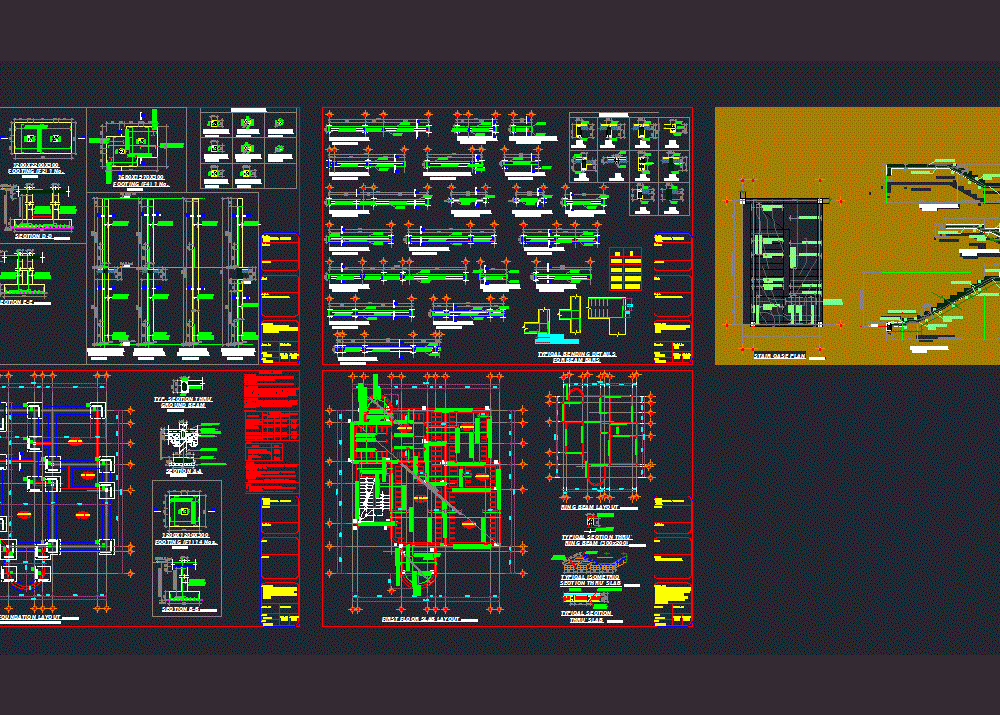
Residential Seismic Structures DWG Detail for AutoCAD
Foundation layout; first floor slab layout; structural detailing of beams
Drawing labels, details, and other text information extracted from the CAD file:
brc mesh, escala, tramo, escala, tramo, mm brick wall, section wall footing, gauge polythene paper on layer of sand on layer of hardcore, foundation notes, concrete slab, hard core, ground floor details, mesh, to be determined, notes, where it is stated site dimension the measurement is to be, all dimensions in mm unless otherwise stated, determined on site., with bs structural use of unreinforced masonry, references, dimensions, concrete., foundation depth to be determined by engineer prior to placing, foundations have been designed on bearing pressure of, level or mm below splash apron level whichever is critical, all dimensions are in millimetres unless stated otherwise, all engineers drawing shall be read in conjunction with all, maximum allowable fill below ground slab mm, all load bearing block walls to be constructed from solid block, of min., block work, both the architect and the engineer., foundations, architects drawings., cover, mortar to conform to mortar designation iii of table, concrete, blinding concrete, concrete in minor, elements e.g lintels, reinforced conc., including ground, bearing slab, containing no, embedded metal, proposed use, specification., wall ties, movement joints to be at maximum centres. joint positions, as indicated on drg. joint in salb to be carried through walls, provide masonry anchors every courses using galvanised, denotes high yield bond strength bars., denotes round mild steel bars, reinforcement to be in accordance with consulting engineer’s, reinforcement, mild steel debond ties to bs, to underside of ring beam, slab cover to main bars, columns cover to links, foundations, top and bottom, to mesh in ground slab, sides, joints, permitted type, cover, location, grade, aggregate, coarse, fine, medium, medium, workability, medium, max. size, aggregate, general notes, any discrepancies should be reported to, characteristic compression strength complying, minimum foundation depth to be below floor, site supervision by qulified engineer is very vital, email, mobile:, tel:, p. o. box kampala, plot pilkington rd., nic annex office, client:, title:, civil structual engineering consultants, project:, architect:, engineer:, drawn designed by:, checked, scale:, date, dwg.no:, skann’, consults ltd, notes, where it is stated site dimension the measurement is to be, all dimensions in mm unless otherwise stated, determined on site., with bs structural use of unreinforced masonry, references, dimensions, concrete., foundation depth to be determined by engineer prior to placing, foundations have been designed on bearing pressure of, level or mm below splash apron level whichever is critical, all dimensions are in millimetres unless stated otherwise, all engineers drawing shall be read in conjunction with all, maximum allowable fill below ground slab mm, all load bearing block walls to be constructed from solid block, of min., block work, both the architect and the engineer., foundations, architects drawings., cover, mortar to conform to mortar designation iii of table, concrete, blinding concrete, concrete in minor, elements e.g lintels, reinforced conc., including ground, bearing slab, containing no, embedded metal, proposed use, specifica
Raw text data extracted from CAD file:
| Language | English |
| Drawing Type | Detail |
| Category | Construction Details & Systems |
| Additional Screenshots |
 |
| File Type | dwg |
| Materials | Concrete, Masonry, Steel, Other |
| Measurement Units | |
| Footprint Area | |
| Building Features | |
| Tags | autocad, beams, DETAIL, detailing, DWG, erdbebensicher strukturen, floor, FOUNDATION, layout, residential, seismic, seismic structures, slab, stairs, structural, structures, strukturen |
