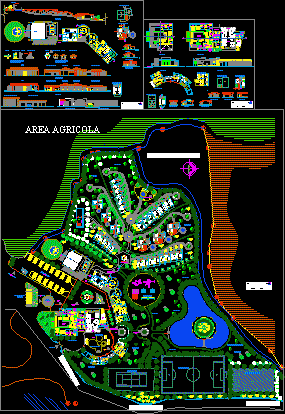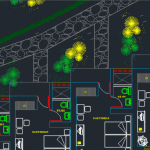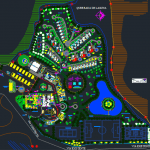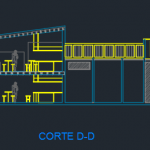ADVERTISEMENT

ADVERTISEMENT
Resort 2D DWG Design Section for AutoCAD
This tourist complex has different buildings, sector with swimming pools, restrooms, store, restaurant, kitchen, changing rooms, outdoor dining, terrace, administrative building, handicrafts museum, playground, events room, auditorium. The villas are divided into three types, the matrimonial villa has living room, dining room, bathroom and bedroom, the family villa has bedrooms for four people, living room and bathroom. The cabins type suite have room, bar, hall, terrace, bedroom, and bathroom
| Language | Spanish |
| Drawing Type | Section |
| Category | Hotel, Restaurants & Recreation |
| Additional Screenshots |
      |
| File Type | dwg, zip |
| Materials | Concrete, Steel |
| Measurement Units | Metric |
| Footprint Area | Over 5000 m² (53819.5 ft²) |
| Building Features | Car Parking Lot, Garden / Park |
| Tags | 2d, autocad, bathroom, buildings, Design, distribution, DWG, elevations, general, Hotel, inn, kitchen, museum, plants, resort, section, sections, terrace, tourist resort, villa |
ADVERTISEMENT

