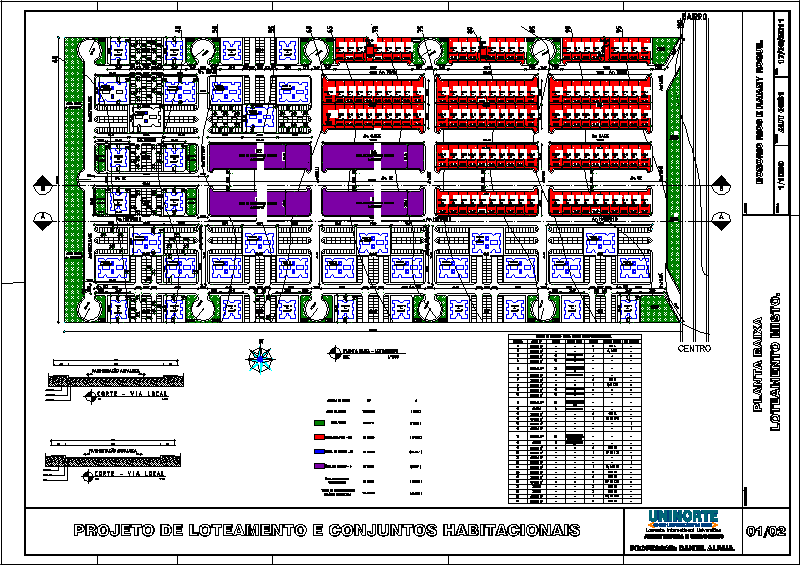
Resort – City Of Manaus, Amazonas DWG Block for AutoCAD
Planimetries – parcel – Tax Return
Drawing labels, details, and other text information extracted from the CAD file (Translated from Portuguese):
northern university center, laureate international universities, torquato tapajós, esc .:, farmhouse, center, neighborhood, center, neighborhood, green area, green area, green area, area of equipment urbamo, av., grandmother, av. maroon, av., av. oasis, av. train, av.red, av.hot, av.chilli, av.peppers, av.nickelback, asphalt paving, ride, gutter, court via local, esc, asphalt paving, ride, gutter, cut through collector, esc, low allotment, esc, urban towers tower equipment., block, area, lots, lot number, towers, tower number, eq. urban, total lots, area of the farm, area chart, total of towers, area eq. urban, green area, paved area, index of urbanized area utilization., area of equipment urbamo, esc, esc, grounding, av.nickelback, mixed lot., blue print, date, scale, students:, honorio rios raiany roque., teacher: daniel alfaia., housing development project, architecture city planning, class:, aut, name:, mixed lot., courteous, date, scale, students:, honorio rios raiany roque., teacher: daniel alfaia., housing development project, architecture city planning, class:, aut, name:
Raw text data extracted from CAD file:
| Language | Portuguese |
| Drawing Type | Block |
| Category | City Plans |
| Additional Screenshots |
 |
| File Type | dwg |
| Materials | Other |
| Measurement Units | |
| Footprint Area | |
| Building Features | Car Parking Lot |
| Tags | autocad, beabsicht, block, borough level, city, DWG, parcel, planimetries, political map, politische landkarte, proposed urban, resort, return, road design, stadtplanung, straßenplanung, urban design, urban plan, zoning |
