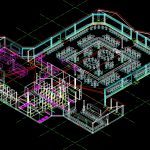ADVERTISEMENT

ADVERTISEMENT
Restaurant 3D DWG Model for AutoCAD
Restaurant in 3D
Drawing labels, details, and other text information extracted from the CAD file:
meat prep, fish prep, fire exit, frezzer room, oven, grill, boiling pan, beat pan, dairy prep, range, fryers, dry goods, goods inwards, fresh veg, cold room, waste disposal, out, confectionery, till, beverage, hot, cold, neutral, utensils, plants, cleaners room, womens showers, office, disabled toilet, mens showers, lobby, reception
Raw text data extracted from CAD file:
| Language | English |
| Drawing Type | Model |
| Category | Hotel, Restaurants & Recreation |
| Additional Screenshots |
 |
| File Type | dwg |
| Materials | Other |
| Measurement Units | Metric |
| Footprint Area | |
| Building Features | |
| Tags | accommodation, autocad, casino, DWG, hostel, Hotel, model, Restaurant, restaurante, spa |
ADVERTISEMENT
